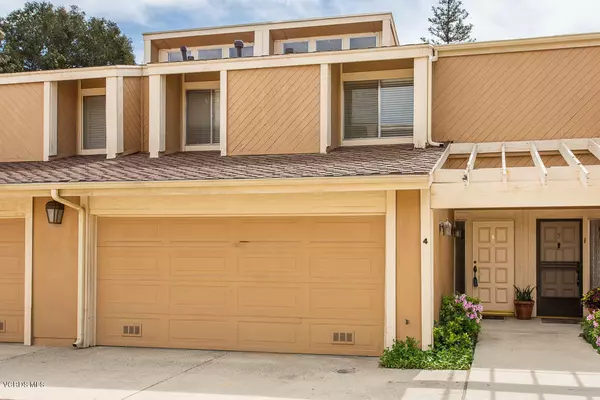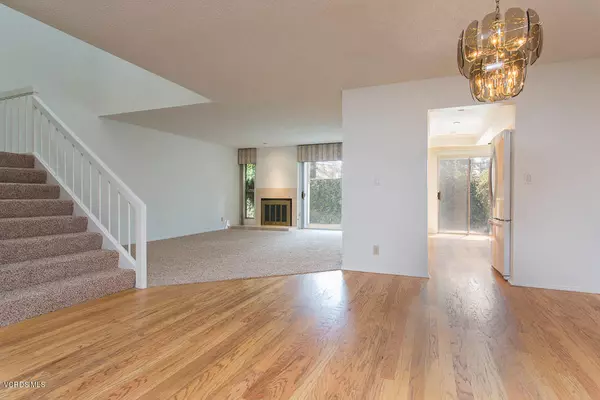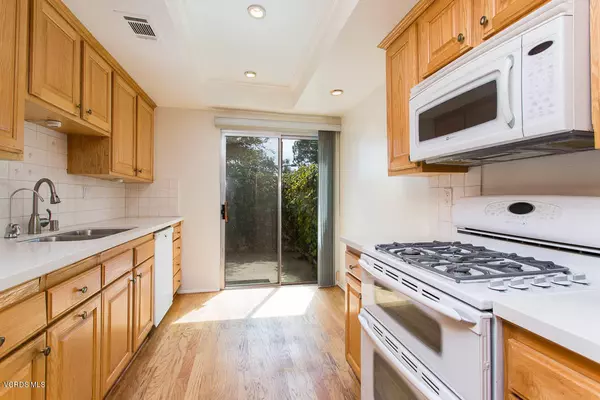For more information regarding the value of a property, please contact us for a free consultation.
10050 Melinda Way #4 Northridge, CA 91325
Want to know what your home might be worth? Contact us for a FREE valuation!

Our team is ready to help you sell your home for the highest possible price ASAP
Key Details
Sold Price $525,000
Property Type Single Family Home
Listing Status Sold
Purchase Type For Sale
Square Footage 1,824 sqft
Price per Sqft $287
MLS Listing ID 219004138
Sold Date 05/31/19
Bedrooms 3
Full Baths 2
Half Baths 1
HOA Fees $518/mo
Year Built 1981
Lot Size 3.954 Acres
Property Description
FHA APPROVED! Resort like highly desirable quiet and well-maintained Northridge Townhome Estates complex. This spacious move in condition 2 story with new carpet and new paint unit offers 3 bedrooms, 2.5 baths. The entry leads to the open living room/dining room with high ceilings. The living room features a cozy fireplace. The private outdoor patio is accessed from the living room and the kitchen. The galley kitchen has lots of cabinet space. The 2-car attached garage has direct access right into the unit. Upstairs features an oversize master suite has tons of closet space and private full bath with dual sink vanity. 2 additional spacious rooms and bathroom. The laundry room is located upstairs for convenience. This beautiful community features: tennis courts, pools, spas, club house, gym. HOA includes basic cable, water, fire and earthquake insurance. This home is centrally located to the Northridge mall, schools & freeways. Check out the award-winning schools.
Location
State CA
County Los Angeles
Interior
Interior Features Drywall Walls, High Ceilings (9 Ft+), Pantry
Heating Forced Air, Natural Gas
Cooling Ceiling Fan(s), Central A/C
Flooring Carpet, Ceramic Tile, Linoleum, Wood/Wood Like
Fireplaces Type Other, Living Room, Gas, Gas Starter
Laundry Individual Room, Upper Level
Exterior
Parking Features Garage - 1 Door, Attached
Garage Spaces 2.0
Pool Association Pool, Community Pool, Fenced, Gunite
Community Features Tennis Court Private
Utilities Available Cable Connected
View Y/N No
Building
Lot Description Curbs, Landscaped, Street Lighting
Story 2
Sewer Public Sewer, In, Connected and Paid, In Street, In Street Paid
Read Less



