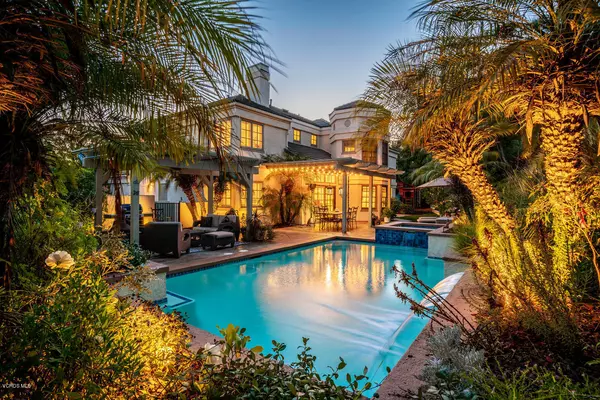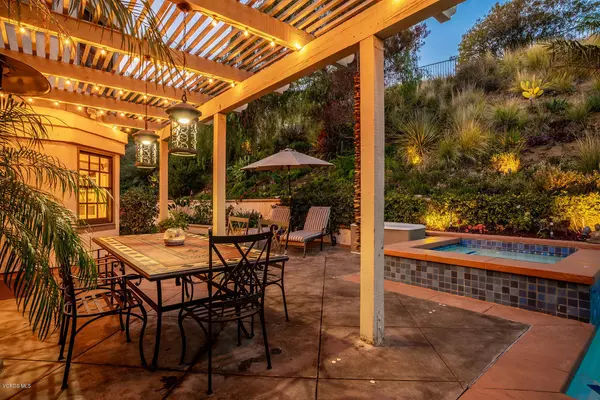For more information regarding the value of a property, please contact us for a free consultation.
5601 Hidden Glen Court Westlake Village, CA 91362
Want to know what your home might be worth? Contact us for a FREE valuation!

Our team is ready to help you sell your home for the highest possible price ASAP
Key Details
Sold Price $1,655,567
Property Type Single Family Home
Listing Status Sold
Purchase Type For Sale
Square Footage 3,330 sqft
Price per Sqft $497
Subdivision Crescent Oaks Nr-776
MLS Listing ID 219004276
Sold Date 05/23/19
Bedrooms 5
Full Baths 3
HOA Fees $33/qua
Year Built 1988
Lot Size 0.305 Acres
Property Description
This magnificent, private, recently updated 5bed/3bath home which was featured on the HGTV's Designer Challenge hit show is located on a serene cul-de-sac in prestigious North Ranch. The main floor features a graceful entry, formal dining room, living room, separate guest room, open-plan family room with 2nd level gallery landing, spacious red wine closet, and stunning newly renovated gourmet chef's kitchen with a classic European look featuring stainless steel appliances, a dual island layout with Caesarstone Quartz counters, hand-carved corbels, moldings and raised paneled doors. A coffered ceiling, breakfast nook, 2 pantry closets, an overflow dishwasher, wine fridge and a temperature-controlled wine closet complete this fabulous entertainer's dream kitchen. The second floor is beautifully appointed with 3 bedrooms, private master retreat with vaulted ceilings, office nook, all Cedar closet with French doors, and luxurious bathroom. Entertain in the peaceful resort quality garden with pool, spa, two patio covers, play area all surrounded by beautifully manicured grounds. A rare opportunity to own this one-of-a-kind home close to hiking trails, boutique shopping, fine dining, North Ranch Country Club, excellent CVUSD schools and parks.
Location
State CA
County Ventura
Interior
Interior Features Built-Ins, Cathedral/Vaulted, Coffered Ceiling(s), Crown Moldings, High Ceilings (9 Ft+), Open Floor Plan, Recessed Lighting, Trey Ceiling(s), Turnkey, Two Story Ceilings, Stone Counters, Formal Dining Room, Kitchen Island, In-Law Floorplan, Walk-In Closet(s)
Heating Central Furnace, Forced Air
Cooling Air Conditioning, Ceiling Fan(s), Central A/C, Zoned A/C
Flooring Carpet, Stone Tile, Wood/Wood Like
Fireplaces Type Raised Hearth, Family Room, Living Room, Gas
Laundry Individual Room
Exterior
Parking Features Attached
Garage Spaces 3.0
Pool Private Pool
View Y/N Yes
View Mountain View
Building
Lot Description Cul-De-Sac
Story 2
Sewer Public Sewer
Read Less



