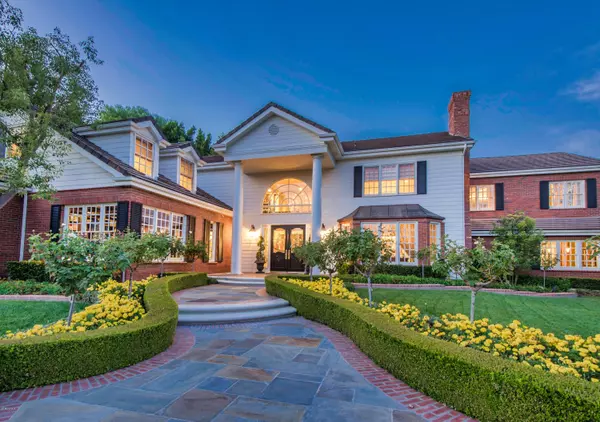For more information regarding the value of a property, please contact us for a free consultation.
4351 Spring Forest Lane Westlake Village, CA 91362
Want to know what your home might be worth? Contact us for a FREE valuation!

Our team is ready to help you sell your home for the highest possible price ASAP
Key Details
Sold Price $3,125,000
Property Type Single Family Home
Listing Status Sold
Purchase Type For Sale
Square Footage 5,568 sqft
Price per Sqft $561
Subdivision Country Club Estates Nr-785
MLS Listing ID 219006918
Sold Date 07/30/19
Style Traditional
Bedrooms 5
Full Baths 5
Half Baths 1
HOA Fees $616/qua
Year Built 1989
Lot Size 1.260 Acres
Property Description
Sensational timeless traditional ideally located on a small cul-de-sac in guard gated North Ranch Country Club Estates. The absolute perfect location and curb appeal! Set above street level with a beautiful circular driveway, this nearly 5600 square foot custom estate boasts an open floor plan consisting of four bedrooms upstairs and one down. There is also a billiards room, grand two story entry and more. The large center island kitchen opens to the family room with wet bar, temperature controlled wine closet and walls of French doors overlooking the rear grounds. The tremendous master suite boasts custom ceilings, sitting room and a large balcony with wonderful views. The grounds are meticulous and boast a custom infinity pool and spa, fountains, barbecue center, manicured lawns and a massive covered pavilion/ outdoor living room with heaters and fireplace. All with total privacy! This truly is a very special offering!
Location
State CA
County Ventura
Interior
Interior Features Built-Ins, Cathedral/Vaulted, Crown Moldings, High Ceilings (9 Ft+), Recessed Lighting, Surround Sound Wired, Wainscotting, Wet Bar, Granite Counters, Pantry, Formal Dining Room, Kitchen Island, Walk-In Closet(s)
Heating Central Furnace, Zoned, Natural Gas
Cooling Central A/C, Zoned A/C
Flooring Carpet, Hardwood, Stone
Fireplaces Type Other, Outside, Exterior, Dining Room, Family Room, Living Room, Gas Starter
Laundry Individual Room
Exterior
Exterior Feature Balcony
Garage Spaces 4.0
Pool Neg Edge/Infinity, Private Pool
View Y/N Yes
View Hills View
Building
Lot Description Fenced Yard, Gated with Guard, Lawn, Street Private, Cul-De-Sac
Story 2
Sewer Public Sewer
Read Less



