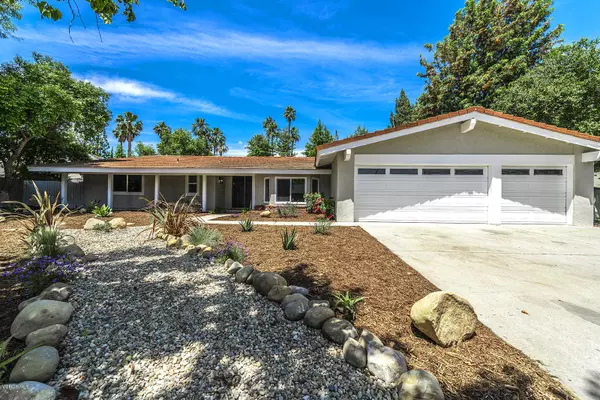For more information regarding the value of a property, please contact us for a free consultation.
19619 Los Alimos Street Chatsworth, CA 91311
Want to know what your home might be worth? Contact us for a FREE valuation!

Our team is ready to help you sell your home for the highest possible price ASAP
Key Details
Sold Price $1,125,000
Property Type Single Family Home
Listing Status Sold
Purchase Type For Sale
Square Footage 3,022 sqft
Price per Sqft $372
MLS Listing ID 219007279
Sold Date 08/22/19
Style Traditional
Bedrooms 4
Full Baths 4
Originating Board Conejo Simi Moorpark Association of REALTORS®
Year Built 1973
Lot Size 0.407 Acres
Property Description
Welcome to your inviting, contemporary Chatsworth home. This stunning customized single-story residence has been extensively updated, featuring modern, clean lines with an open, spacious floor plan. Enjoy a beautiful, completely renovated chef's kitchen, replete with quartz counters, new stainless-steel appliances, center island, breakfast bar, and walk-in pantry. The kitchen opens to the formal dining room with a lovely bay window, and to the family room with vaulted ceilings, a cozy fireplace, and sunken wet bar. The grand living room leads to the master retreat, which includes a cedar-lined walk in closet, while the en-suite master bath boasts a custom designed, oversized dual shower. The fourth bedroom is located on the east wing of the house, ideal for guests or use as an office. Upgraded dual pane windows and recessed lighting make for a light and bright feel throughout the home. Take advantage of the Nest thermostat and set the temperature from your smartphone. The huge, private, 17,708 sq ft flat lot features a three-car garage, drought tolerant landscaping, and ample room for a pool. The floor plan and yard make this home a true entertainer's delight. Located in the Los Angeles Unified School District, close to several award winning schools.
Location
State CA
County Los Angeles
Interior
Interior Features Drywall Walls, High Ceilings (9 Ft+), Recessed Lighting, Turnkey, Wet Bar, Pantry, Stone Counters, Formal Dining Room, Walk-In Closet(s)
Heating Central Furnace, Natural Gas
Cooling Central A/C
Flooring Carpet, Ceramic Tile
Fireplaces Type Other, Living Room, Wood Burning
Laundry Area in Unit, Inside, Laundry Area
Exterior
Parking Features Attached
Garage Spaces 3.0
View Y/N No
Building
Lot Description Back Yard, Corners Established, Fenced, Fenced Yard, Front Yard, Landscaped, Lawn, Room for a Pool, Single Lot, Street Lighting, Street Paved
Story 1
Sewer Public Sewer
Read Less



