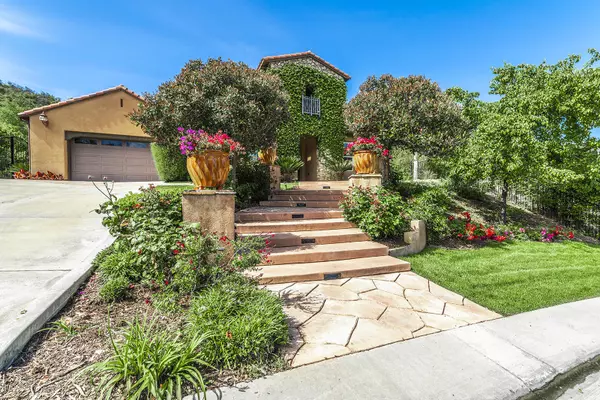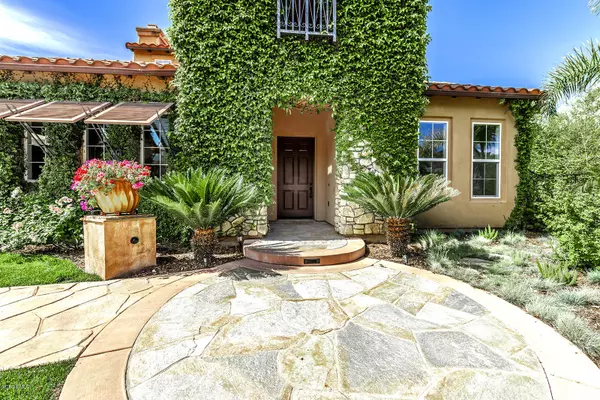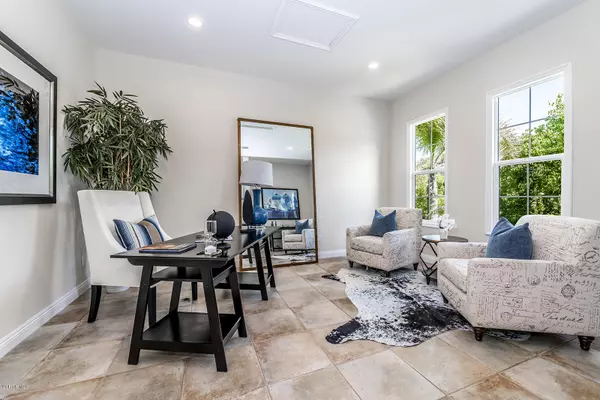For more information regarding the value of a property, please contact us for a free consultation.
1660 Sycamore Canyon Drive Westlake Village, CA 91361
Want to know what your home might be worth? Contact us for a FREE valuation!

Our team is ready to help you sell your home for the highest possible price ASAP
Key Details
Sold Price $1,950,000
Property Type Single Family Home
Listing Status Sold
Purchase Type For Sale
Square Footage 4,259 sqft
Price per Sqft $457
Subdivision Sycamore Canyon Estates-731
MLS Listing ID 219007295
Sold Date 08/06/19
Bedrooms 4
Full Baths 4
Half Baths 1
HOA Fees $455/mo
Year Built 2003
Lot Size 0.500 Acres
Property Description
Own one of the most exceptional family homes in the prestigious, guard-gated community of Sycamore Canyon, complete with award-winning Las Virgenes schools. This stunning, 4 bed, 5 bath beauty sits on a lushly-landscaped lot with flowering gardens and mature trees. Enjoy breathtaking mountain vistas from the vibrant backyard, which also features a tranquil water feature, a waterfall into the sparkling Pebble Tec pool w/ beach entry, a built in bbq area, and multiple options for outdoor lounging. Inside, a gorgeous light-filled 4,259 sq ft intelligently designed floorplan allows you to entertain with ease. The expansive gourmet kitchen comes fully equipped with stainless appliances, custom cabinetry, an expansive center island w/ breakfast bar seating, a butler's pantry, a walk in pantry, and is open to the family room, courtyard and resort like back yard. Main floor master suite includes a huge sitting area and spa-like bath. Upstairs, enjoy an impressive loft-study with endless possibilities, as well as three bedrooms all with en-suite baths. Brand new carpet and paint, plus a fresh neutral color palette make this home turnkey. The safe, well-known, respected neighborhood offers a high quality of life, and is in close proximity to town amenities & beach.
Location
State CA
County Los Angeles
Interior
Interior Features Built-Ins, High Ceilings (9 Ft+), Open Floor Plan, Recessed Lighting, Turnkey, Granite Counters, Formal Dining Room, Kitchen Island, Walk-In Closet(s)
Heating Central Furnace, Zoned
Cooling Central A/C, Zoned A/C
Flooring Carpet, Stone Tile, Wood/Wood Like
Fireplaces Type Raised Hearth, Family Room, Living Room, Gas
Laundry Individual Room, Inside
Exterior
Parking Features Garage - 3 Doors, Attached
Garage Spaces 3.0
Pool Heated & Filtered, Private Pool
View Y/N Yes
View Mountain View
Building
Story 2
Read Less



