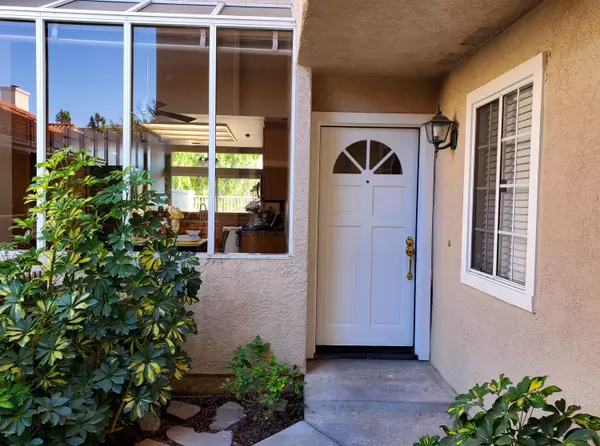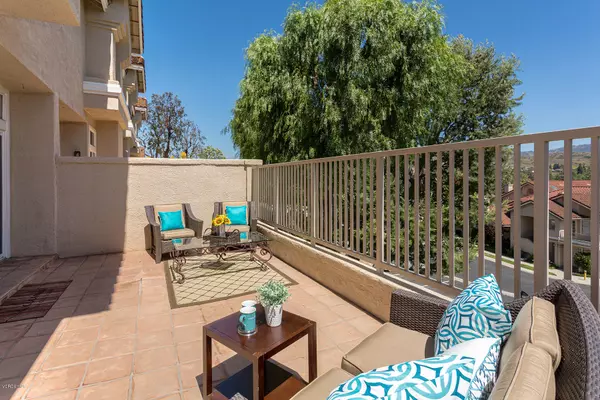For more information regarding the value of a property, please contact us for a free consultation.
620 Ivywood Lane #F Simi Valley, CA 93065
Want to know what your home might be worth? Contact us for a FREE valuation!

Our team is ready to help you sell your home for the highest possible price ASAP
Key Details
Sold Price $520,000
Property Type Single Family Home
Listing Status Sold
Purchase Type For Sale
Square Footage 1,579 sqft
Price per Sqft $329
Subdivision Village On The Green-365
MLS Listing ID 219007948
Sold Date 08/19/19
Style Contemporary
Bedrooms 3
Full Baths 2
Half Baths 1
HOA Fees $338/mo
Year Built 1990
Lot Size 821 Sqft
Property Description
Step into this Spacious Village on the Green Townhouse located within steps of the Prestigious Wood Ranch Golf Course! This Light & Bright Open Floor Plan features Beautiful Panaramic Mountain Views and vaulted ceilings, new carpet, new tile flooring, new paint. new stainless steel kitchen appliances and ceiling fans. It is a 3 Bedroom, with 2 Baths and a powder room. The Eat-In Kitchen has granite counters and lots of cabinets with a large wall of Windows looking out onto your private front entrance area. Step out onto your Private Patio off the Dining room where you can Sip your morning Coffee while enjoying the beautiful Mountain Views! The Master bedroom suite has vaulted ceilings, a large walk-in closet and beautiful views out the window. The master bath has a large oval tub and dual sinks. The other 2 Bedroom have mirrored sliding doors. Close to Tennis Courts at Wood Ranch Park, Hiking, Wood Ranch Elementary School, shopping, dining and Starbucks!
Location
State CA
County Ventura
Interior
Interior Features Cathedral/Vaulted, High Ceilings (9 Ft+), Open Floor Plan, Storage Space, Granite Counters, Walk-In Closet(s)
Heating Central Furnace, Natural Gas
Cooling Ceiling Fan(s), Central A/C
Flooring Carpet, Ceramic Tile
Fireplaces Type Other, Living Room, Gas, Gas Starter
Laundry Area in Unit
Exterior
Garage Spaces 2.0
Pool Association Pool, Community Pool, Fenced
Community Features Community Mailbox
Utilities Available Cable Connected
View Y/N Yes
View Mountain View
Building
Lot Description Fenced Yard, Street Lighting, Street Paved
Story 2
Sewer Public Sewer
Read Less



