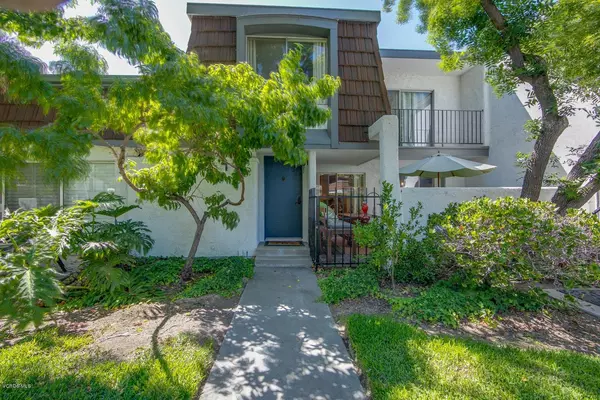For more information regarding the value of a property, please contact us for a free consultation.
3749 Summershore Lane Westlake Village, CA 91361
Want to know what your home might be worth? Contact us for a FREE valuation!

Our team is ready to help you sell your home for the highest possible price ASAP
Key Details
Sold Price $599,000
Property Type Single Family Home
Listing Status Sold
Purchase Type For Sale
Square Footage 1,195 sqft
Price per Sqft $501
Subdivision Summer Shores-721
MLS Listing ID 219007958
Sold Date 08/30/19
Style Contemporary
Bedrooms 2
Full Baths 2
HOA Fees $448/mo
Year Built 1974
Lot Size 11.253 Acres
Property Description
Live at Summer Shores right across from the Westlake Marina and Yacht Club!! And enjoy The Landing with it's Restaurants and Shops right on this picturesque Lake!! Welcome home to this renovated Restoration Hardware feel townhome!! Seller has spent $$$ in the last year and a half on top of the line wood laminate flooring thruout, 4 inch baseboards, crown molding, recessed lighting, ceiling fan, hardware fixtures, Light fixtures, designer interior paint, newer kichen appliances (stove, dishwasher, microwave, refrigerator), and kitchen sink!! Kitchen also features granite counters and breakfast bar! Flows out to dining area and spacious living room with decorative fireplace! Sliders lead you out to zen like patio with built in seating areas!! Close to sparkling pool/spa! Upstairs is master bedroom w/mirrored closets. Master balcony w/view of tree tops!! Secondary bedroom w/balcony too! Bathroom with skylight to provide wonderful natural light! Washer/dryer and Refrigerator included with no warranties!! Newer hot water heater! 2 car garage with direct access to home!! The complex has recently painted exterior! Wonderful grounds to walk thru and maybe catch a glimpse of a deer or two! And babbling brook w/fountains and pond with ducks! The Best in Westlake!
Location
State CA
County Los Angeles
Interior
Interior Features Crown Moldings, Drywall Walls, Open Floor Plan, Recessed Lighting, Turnkey, Granite Counters
Heating Central Furnace, Natural Gas
Cooling Ceiling Fan(s), Central A/C
Flooring Ceramic Tile, Wood/Wood Like
Fireplaces Type Decorative, Living Room, Other
Laundry In Garage
Exterior
Exterior Feature Balcony
Parking Features Attached
Garage Spaces 2.0
Pool Association Pool, Gunite
Community Features None
Utilities Available Cable Connected
View Y/N No
Building
Lot Description Street Paved, Near Public Transit, Greenbelt
Story 2
Sewer In, Connected and Paid
Read Less



