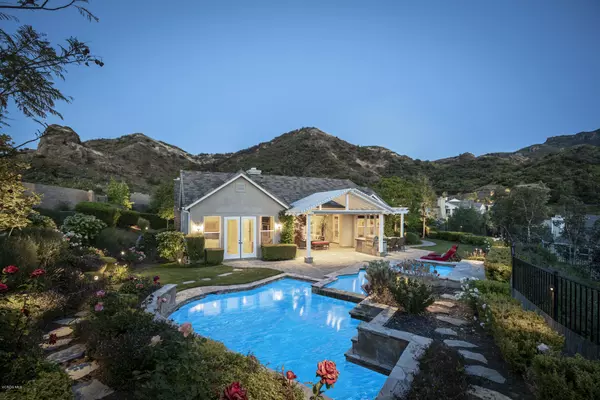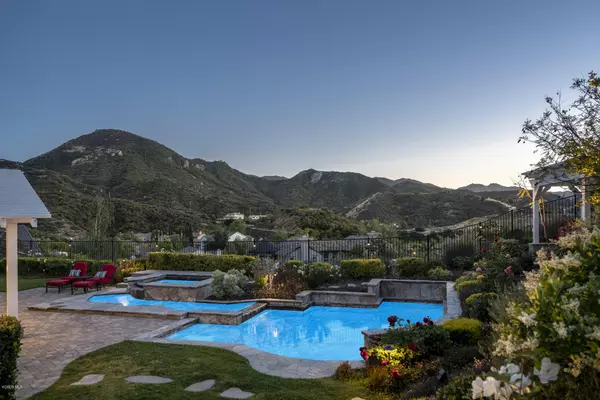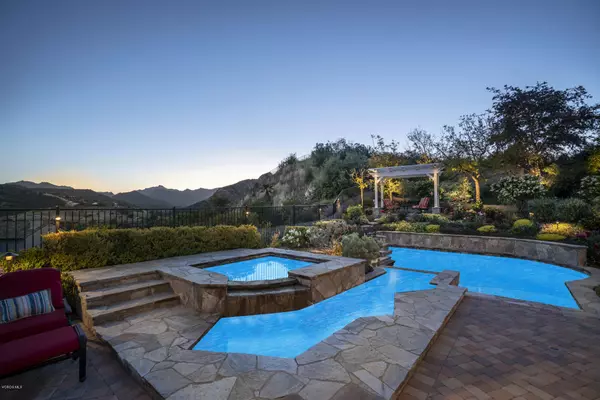For more information regarding the value of a property, please contact us for a free consultation.
1685 Sycamore Canyon Drive Westlake Village, CA 91361
Want to know what your home might be worth? Contact us for a FREE valuation!

Our team is ready to help you sell your home for the highest possible price ASAP
Key Details
Sold Price $1,815,000
Property Type Single Family Home
Listing Status Sold
Purchase Type For Sale
Square Footage 3,420 sqft
Price per Sqft $530
Subdivision Sycamore Canyon Estates-731
MLS Listing ID 219009001
Sold Date 08/16/19
Style Contemporary
Bedrooms 4
Full Baths 3
Half Baths 1
HOA Fees $450/mo
Year Built 2003
Lot Size 0.442 Acres
Property Description
Priceless views from this magnificent single-story Estate. The private and majestic entrance is flanked by lush greenery and brings you to the place you are going to want to call home. The inviting gated courtyard leads to the front door and grand foyer. This home includes a formal dining room, separate formal living room with fireplace, plus 2 spare bedrooms and a private office space with built in desk. The heart of the home is the spacious family room and large gourmet kitchen with top of the line stainless steel appliances, huge walk-in pantry, granite counters and stately center island. All this plus a separate eating area which leads to the backyard and views. The master suite offers its own private backyard access and the master bath has a spa style tub, tiled shower and walk in closet. The backyard evokes your favorite resort with a covered patio, built in BBQ and gazebo. With stunning views of the surrounding mountains and a pool & spa, it is an entertainer's paradise and you will not feel smothered by neighbors. Recessed lighting, travertine flooring and all the amenities you can ask for make this a must see. The natural beauty that surrounds this home paired with the beauty within will make you truly enjoy coming home each day.
Location
State CA
County Ventura
Interior
Interior Features High Ceilings (9 Ft+), Recessed Lighting, Trey Ceiling(s), Granite Counters, Formal Dining Room, Kitchen Island, Walk-In Closet(s)
Heating Forced Air, Natural Gas
Cooling Central A/C
Flooring Travertine
Fireplaces Type Decorative, Family Room, Living Room, Gas Starter
Laundry Laundry Area
Exterior
Exterior Feature Rain Gutters
Parking Features Garage - 1 Door
Garage Spaces 3.0
Pool Private Pool
View Y/N Yes
View Mountain View
Building
Lot Description Gated Community, Lot Shape-Irregular, Street Paved, Street Private, Cul-De-Sac
Story 1
Sewer In, Connected and Paid
Read Less



