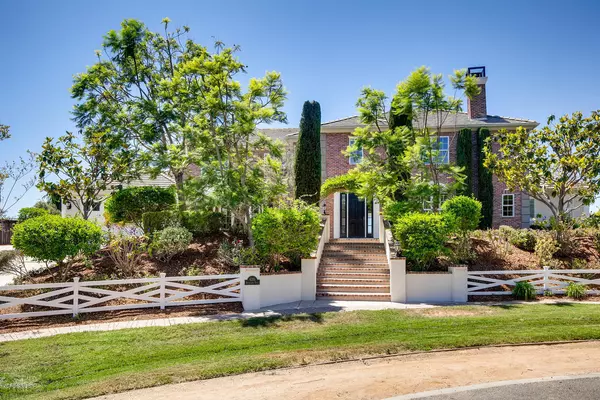For more information regarding the value of a property, please contact us for a free consultation.
6315 Keeneland Drive Carlsbad, CA 92009
Want to know what your home might be worth? Contact us for a FREE valuation!

Our team is ready to help you sell your home for the highest possible price ASAP
Key Details
Sold Price $1,985,000
Property Type Single Family Home
Listing Status Sold
Purchase Type For Sale
Square Footage 5,293 sqft
Price per Sqft $375
MLS Listing ID 219010249
Sold Date 10/15/19
Bedrooms 5
Full Baths 4
Half Baths 1
HOA Fees $330/mo
Year Built 2007
Lot Size 0.447 Acres
Property Description
Exclusive and stunning estate home located in Bressi Ranch in Carlsbad. 5 bedroom, 5.5 bathroom home, with perfectly manicured landscaping and highly desirable cul-de-sac location. 5,293 sq ft of living space on a 19,473 sq ft lot. This rich architectural detail home has every amenity possible. Two story grand foyer with natural sunlight boasts of sophistication and elegance highlighting the formal dining and living areas. Drop dead gorgeous gourmet kitchen w/large granite, oversized center island, breakfast bar, all Viking stainless steel appliances, perfect for any chef. Custom cabinetry is the epitome of detail. Huge comfortable family room with fireplace open to the kitchen and scenic view to the outdoors. Main level master suite with private study and fireplace to unwind in the evenings. Incredible master bath, seeing is believing. Upstairs you'll find a loft area surrounded by 3 bedrooms each w/it's own bathroom, 4th bedroom located across the walkway for it's own private suite, sitting area included. Outdoor private living with several resort style pergola's, pool, spa, built in BBQ creating a tranquil setting. Small orchard 14 fruit trees and lots of space. Solar included with so many more amenities, 4 car garage, superb loc. This is a must see.
Location
State CA
County San Diego
Interior
Interior Features 9 Foot Ceilings, Chair Railings, Crown Moldings, High Ceilings (9 Ft+), Open Floor Plan, Recessed Lighting, Surround Sound Wired, Wainscotting, Granite Counters, Pantry, Formal Dining Room, Kitchen Island, Walk-In Closet(s)
Cooling Air Conditioning
Flooring Carpet, Hardwood, Stone Tile, Travertine
Fireplaces Type Other, Den, Family Room, Living Room, Gas
Laundry Individual Room
Exterior
Exterior Feature Rain Gutters
Parking Features Garage - 1 Door, Attached
Garage Spaces 4.0
Pool Private Pool
View Y/N Yes
View Canyon View
Building
Lot Description Landscaped, Lawn, Street Lighting, Cul-De-Sac
Story 2
Read Less



