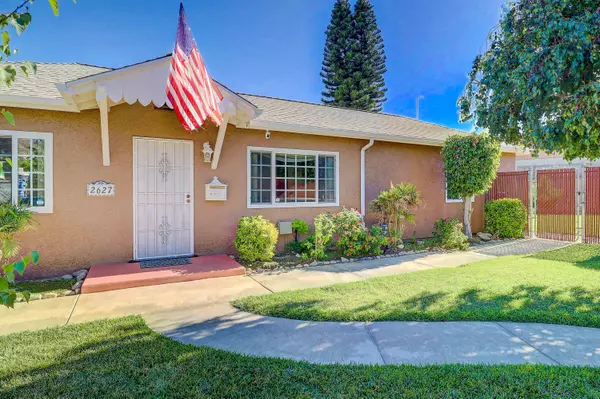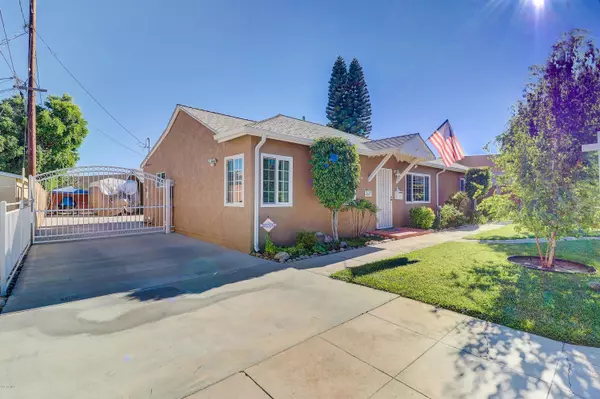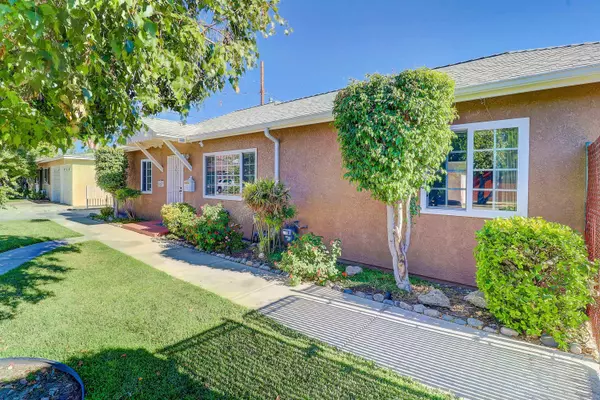For more information regarding the value of a property, please contact us for a free consultation.
2627 Tulare Avenue Burbank, CA 91504
Want to know what your home might be worth? Contact us for a FREE valuation!

Our team is ready to help you sell your home for the highest possible price ASAP
Key Details
Sold Price $810,000
Property Type Single Family Home
Listing Status Sold
Purchase Type For Sale
Square Footage 1,320 sqft
Price per Sqft $613
Subdivision Custom
MLS Listing ID 219010312
Sold Date 12/06/19
Style Ranch
Bedrooms 3
Full Baths 2
Year Built 1950
Lot Size 9,038 Sqft
Property Description
**HUGE PRICE ADJUSTMENT** REDUCED 100K!
Below Market Value! Located in the Hillside District. Charming 'Move In' ready Family home!. Zoning Permits up to 4 Units on this Parcel! A Unique income Opportunity. This Cozy 3 bdrm/2 bath home has everything a family needs. Light and Bright open floor plan. Crown moulding in Family Room. Hard wood floor in main living quarters. Bose surround sound system. Kitchen boosts new stainless steel appliances in addition to granite counter tops with an eat-in area. Soft water and filtration system throughout the house. Master Suite added on and Fully Permitted. Spacious secondary bedrooms. Dual pane windows. Newer copper pipes & electrical wiring. New Roof with a transferable 50 yr warranty. New interior/exterior waterproof Life paint with Warranty. Entertainers backyard with a newly covered patio. Oversized backyard with dual RV access with an 'on site' RV waste dump. Ample room for additional parking. Detached oversized 2 car garage with storage shelves. Controlled sprinklers/drip system. Great location - easy access to 5 Freeway. Close to Parks, Major Shopping Plaza and Burbank Town Center. A Wonderful place to gather with Family and Friends. Welcome Home.
Location
State CA
County Los Angeles
Interior
Interior Features Open Floor Plan, Surround Sound Wired, Turnkey, Granite Counters, Walk-In Closet(s)
Heating Central Furnace, Forced Air
Cooling Air Conditioning, Ceiling Fan(s), Central A/C
Flooring Carpet, Ceramic Tile, Hardwood
Laundry Area in Unit, Individual Room, Inside, Laundry Area
Exterior
Exterior Feature Rain Gutters
Parking Features Oversized, Electric Gate, Controlled Entrance
Garage Spaces 2.0
Utilities Available Cable Connected
View Y/N No
Building
Lot Description Automatic Gate, Back Yard, Fenced, Fenced Yard, Front Yard, Gutters, Lawn, Lot Shape-Irregular, Lot-Level/Flat, Room for a Pool, Street Asphalt, Street Paved, Corner Lot
Story 1
Sewer Public Sewer
Read Less



