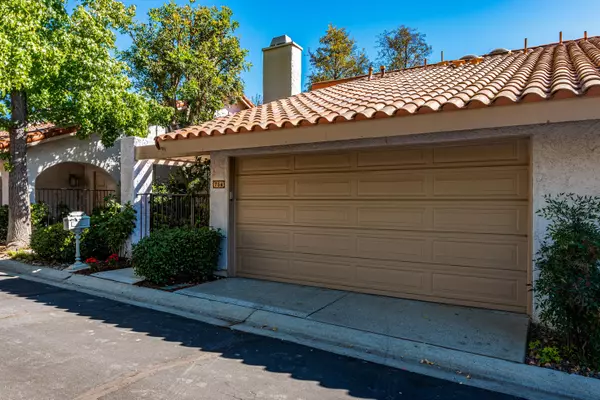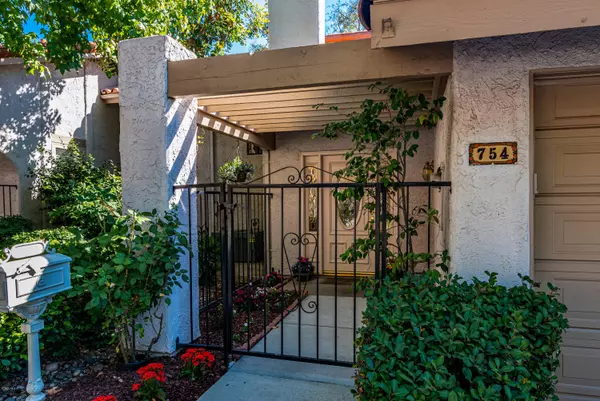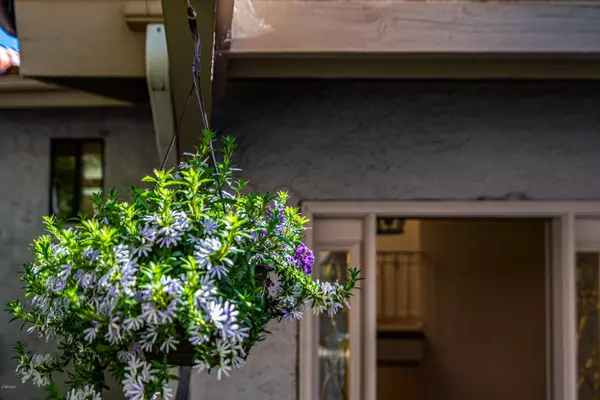For more information regarding the value of a property, please contact us for a free consultation.
754 N Valley Drive Westlake Village, CA 91362
Want to know what your home might be worth? Contact us for a FREE valuation!

Our team is ready to help you sell your home for the highest possible price ASAP
Key Details
Sold Price $650,000
Property Type Single Family Home
Listing Status Sold
Purchase Type For Sale
Square Footage 1,949 sqft
Price per Sqft $333
Subdivision Northgate Condos-737
MLS Listing ID 219012503
Sold Date 11/21/19
Style Contemporary
Bedrooms 3
Full Baths 2
Half Baths 1
HOA Fees $499/mo
Year Built 1980
Lot Size 1,404 Sqft
Property Description
Priced to sell !
The discreetly set back gates of Northgate Condominiums open onto N. Valley Drive. Large beautiful trees line the wide road. A split level 1949 SQ FT residence awaits. All three bedrooms and two full baths are on the upper floor graced by a large skylight . The bedrooms have balconies facing the large seasonal creek bed, relaxing master suite with vaulted ceilings, walk in closet and en suite bathroom and laundry chute. Wide and artful, the staircase accompanies the levels like a ribbon. The first floor flows from the dining area to the fireplace in the cozy formal living area, onto a practical, sunlit kitchen and a large den. This living space is framed by a generous viewing deck. Laundry area and powder room are close at hand. The community consists of 100 residences, a community pool and the ability to roam within the security of a gated verdant neighborhood. Close to restaurants, out door and in door dining, grocery stores, cinemas, great schools and open space.
HOA includes earthquake insurance and more.
Location
State CA
County Ventura
Interior
Interior Features Open Floor Plan, Granite Counters, Walk-In Closet(s)
Heating Natural Gas
Cooling Air Conditioning
Flooring Carpet, Pavers, Wood/Wood Like
Fireplaces Type Other, Living Room, Gas
Laundry In Closet
Exterior
Parking Features Garage - 1 Door, Attached
Garage Spaces 2.0
Pool Association Pool, Community Pool, Fenced, Gunite
View Y/N Yes
Building
Lot Description Automatic Gate, Gated Community, No Yard, Street Paved, Street Private
Story 2
Read Less



