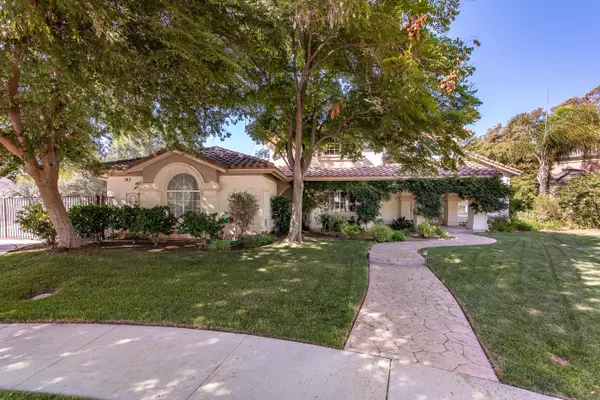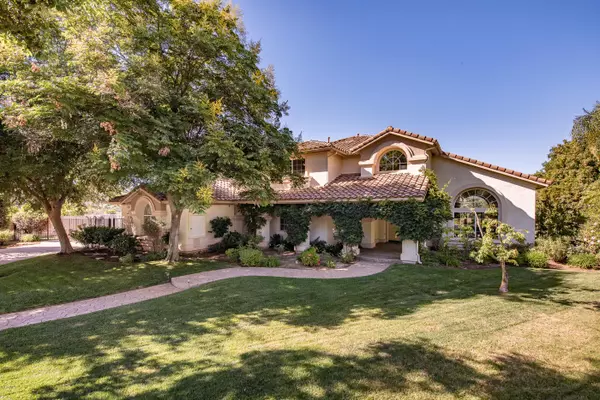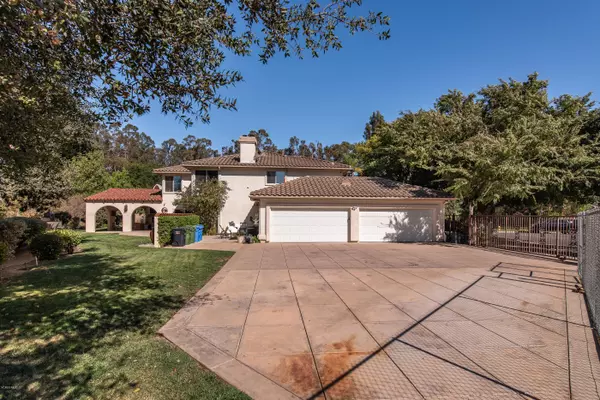For more information regarding the value of a property, please contact us for a free consultation.
50 Highland Road Simi Valley, CA 93065
Want to know what your home might be worth? Contact us for a FREE valuation!

Our team is ready to help you sell your home for the highest possible price ASAP
Key Details
Sold Price $1,280,000
Property Type Single Family Home
Listing Status Sold
Purchase Type For Sale
Square Footage 3,611 sqft
Price per Sqft $354
Subdivision Highland Estates - 4420
MLS Listing ID 219012429
Sold Date 02/28/20
Style Craftsman,Mediterranean,Ranch,Traditional,Tuscan,Villa
Bedrooms 4
Full Baths 3
Half Baths 1
Originating Board Conejo Simi Moorpark Association of REALTORS®
Year Built 1997
Lot Size 0.652 Acres
Property Description
Par Excellence! Beautifully appointed Custom Luxury Tuscan Villa w/ an amazing Verandah & Spectacular View. Ultimate privacy at end of a quiet cul-de-sac on ½ acre+ View Lot! No HOA Spacious open layout w/ great flow. 4BR + 3½BA w/ Loft, 4 Car Gar w/ large RV & hook-ups, private driveway w/ automated gate. 2 master bedrooms (1upstair/1downstair) Formal entry & grand staircase. Floor to ceiling windows. Custom wine cellar, w/ cedar wood walls & brick floor. Upgraded gourmet kitchen w/ stainless appliances, granite counters, walk-in pantry & breakfast nook w/ breezeway door exits to the backyard. Family room has fireplace & wood floors. Upstairs provides a loft & walkway w/ view of downstairs. The master suite offers a fireplace, large closet & jetted soaking tub w/ view. 2 upstairs bedrooms are complete w/ a Jack & Jill bathroom. French doors from the living room lead out to backyard w/ views of the seasonal lake basin & mountains. A magnificent 500 sf (approx) Verandah is the epitome of outdoor living, w/ a gorgeous vaulted wood ceiling, bar seating complete w/ kitchen, bar, fireplace, ceiling fans, kegerator, tv & built-in bbq w/smoker. Well manicured backyard w/ water fountains & features, fruit trees & tiered garden area suitable for a mini vineyard
Location
State CA
County Ventura
Interior
Interior Features 9 Foot Ceilings, Cathedral/Vaulted, Crown Moldings, Furnished, High Ceilings (9 Ft+), Living Room Balcony, Open Floor Plan, Turnkey, Two Story Ceilings, Granite Counters, Pantry, Formal Dining Room, Walk-In Closet(s)
Heating Central Furnace, Fireplace
Cooling Ceiling Fan(s), Central A/C
Flooring Brick, Concrete Slab, Stone Tile, Wood/Wood Like
Fireplaces Type Other, Outside, Exterior, Family Room, Wood Burning, Gas
Laundry Individual Room, Inside
Exterior
Exterior Feature Balcony, RV Hookup
Parking Features RV, Boat, Attached, Oversized
Garage Spaces 4.0
Utilities Available Cable Connected
View Y/N Yes
View City Lights View, City View, Creek/Stream View, Hills View, Lake View, Mountain View
Building
Lot Description Back Yard, Curbs, Front Yard, Landscaped, Lawn, Lot Shape-Irregular, Sidewalks, Street Paved, Cul-De-Sac
Story 2
Sewer Public Sewer
Read Less



