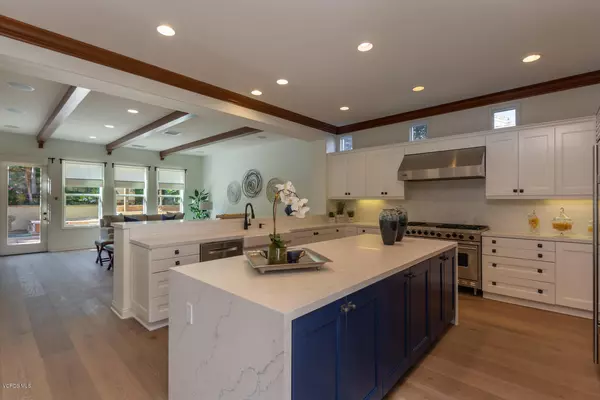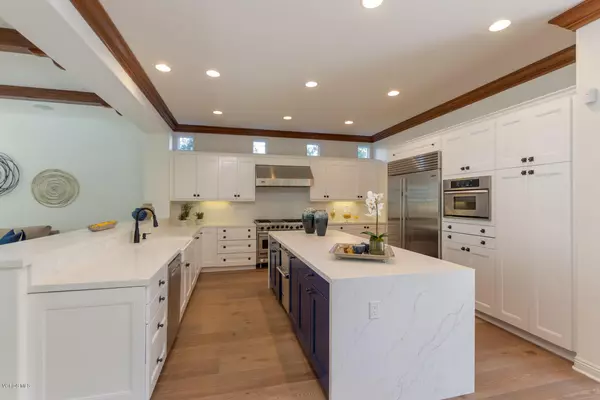For more information regarding the value of a property, please contact us for a free consultation.
4151 Prado De Los Zorros Calabasas, CA 91302
Want to know what your home might be worth? Contact us for a FREE valuation!

Our team is ready to help you sell your home for the highest possible price ASAP
Key Details
Sold Price $2,550,000
Property Type Single Family Home
Listing Status Sold
Purchase Type For Sale
Square Footage 4,602 sqft
Price per Sqft $554
Subdivision Other - 0011
MLS Listing ID 219013312
Sold Date 06/29/20
Style Contemporary,Mediterranean
Bedrooms 5
Full Baths 6
HOA Fees $370/mo
Originating Board Conejo Simi Moorpark Association of REALTORS®
Year Built 2003
Lot Size 0.264 Acres
Property Description
NEW Price Reduction! Sellers are motivated! If you are searching for a special property, with beautiful architecture that brings in both modern and traditional elements, this is it. Nestled on a cul-de-sac, in the gated Oaks of Calabasas. This home has wide plank wood floors & neutral tones. 2 living rooms each with their own fireplaces. A dining area with 3 French doors, brings in natural light & leads you to a retreat, gated courtyard with lush greenery. Enhancing the favored lifestyle of in/out living. The upgraded kitchen is striking with a cascading island, rich cabinets, & stainless appliances . The adjoining family room has warm beam ceilings, ample bar stool seating & a vast fireplace. The low maintenance yard is ideal for entertaining or tranquil days. Relax poolside or under the 2 overhangs. Make s'mores in the outdoor fireplaces. Downstairs has an en-suite bedroom, a great pool room! powder & laundry room. Upstairs are 4 en-suite bedrooms & loft, a great office or play area. The incredibly over sized master features rustic wood floors, fireplace, & sitting area. The bath features a large tub, shower & walk-in closet. The 4 car tandem garage is rare, + additional parking. Close to the amazing community amenities. Check out the new virtual tour.
Location
State CA
County Los Angeles
Interior
Interior Features Beamed Ceiling(s), Crown Moldings, Open Floor Plan, Recessed Lighting, Turnkey, Pantry, Formal Dining Room, Walk-In Closet(s), Quartz Counters
Heating Central Furnace, Natural Gas
Cooling Central A/C
Flooring Carpet, Slate, Stone Tile, Wood/Wood Like
Fireplaces Type Other, Outside, Exterior, Family Room, Living Room, Gas
Laundry Laundry Area
Exterior
Exterior Feature Balcony
Parking Features Garage - 1 Door, Attached, Oversized
Garage Spaces 4.0
Pool Heated - Gas, Private Pool
View Y/N No
Building
Lot Description Back Yard, Curbs, Fenced Yard, Front Yard, Fully Fenced, Gated Community, Gated with Guard, Landscaped, Street Paved, Street Private
Story 2
Sewer In Street
Read Less



