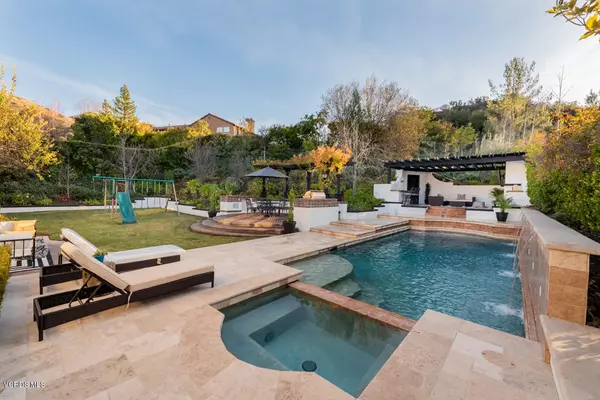For more information regarding the value of a property, please contact us for a free consultation.
1626 Sycamore Canyon Drive Westlake Village, CA 91361
Want to know what your home might be worth? Contact us for a FREE valuation!

Our team is ready to help you sell your home for the highest possible price ASAP
Key Details
Sold Price $2,294,000
Property Type Single Family Home
Listing Status Sold
Purchase Type For Sale
Square Footage 3,750 sqft
Price per Sqft $611
Subdivision Sycamore Canyon Estates-731
MLS Listing ID 220000661
Sold Date 02/21/20
Style Other
Bedrooms 4
Full Baths 3
Half Baths 1
HOA Fees $455/mo
Year Built 2002
Lot Size 0.417 Acres
Property Description
Rare Custom Single Story. Just completed $600k full remodel/expansion, no expense spared. This house is a must see! Just minutes from the heart of Westlake Village, in the exclusive Sycamore Canyon Estates this beautiful indoor-outdoor living, guard gated community awaits. The recent addition of sf expands the great room for a wonderful entertaining space. This estate features a designer chef's kitchen w/modern accents, marble counter tops, & top of the line Sub-Zero, Wolf, & Miele appliances. Dine al fresco in the center courtyard w/a tranquil fountain scenery. Custom Walker Zanger tile work throughout. This smart home offers a Control-4 home automation system, indoor/outdoor security video monitoring, auto shades & audio/visual surround sound throughout. Feat. 4 beds & 3.5 baths, a home theatre, 3-car tandem garage w/motorized overhead storage racks, & finished garage flooring, this home has it all. An entertainer's dream, the backyard has multiple sitting areas, including a pergola w/a fireplace & offers a built in BBQ area, gorgeous waterfall pool & spa, & a built in temperature controlled wine cellar. Take advantage of this rare opportunity to own a unique canyon home close to Malibu beaches, hiking trails,& Westlake's fine dining & boutique shops.
Location
State CA
County Los Angeles
Interior
Interior Features Cathedral/Vaulted, Crown Moldings, Hot Tub, Intercom, Open Floor Plan, Recessed Lighting, Turnkey, Formal Dining Room, Kitchen Island, Walk-In Closet(s)
Heating Natural Gas
Cooling Central A/C
Flooring Carpet, Hardwood, Stone
Fireplaces Type Decorative, Living Room, Gas
Laundry Area in Unit
Exterior
Garage Spaces 3.0
Pool Heated, Private Pool
View Y/N No
View Canyon
Building
Lot Description Gated with Guard
Story 1
Sewer Public Sewer
Read Less



