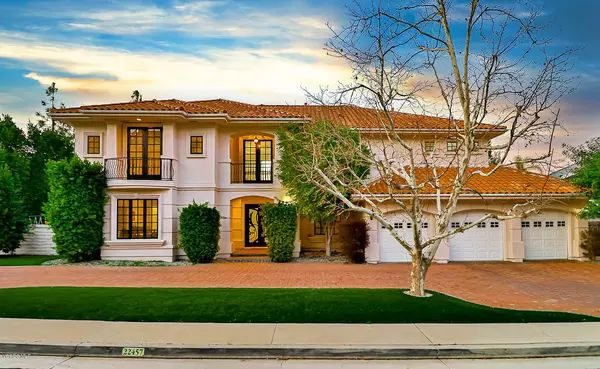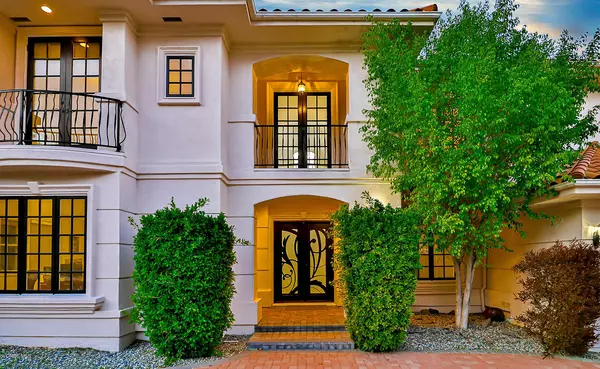For more information regarding the value of a property, please contact us for a free consultation.
22457 N Summit Ridge Circle Chatsworth, CA 91311
Want to know what your home might be worth? Contact us for a FREE valuation!

Our team is ready to help you sell your home for the highest possible price ASAP
Key Details
Sold Price $2,185,000
Property Type Single Family Home
Listing Status Sold
Purchase Type For Sale
Square Footage 5,376 sqft
Price per Sqft $406
MLS Listing ID 220001388
Sold Date 03/25/20
Style Mediterranean
Bedrooms 5
Full Baths 6
HOA Fees $475/mo
Originating Board Conejo Simi Moorpark Association of REALTORS®
Year Built 1998
Lot Size 0.633 Acres
Property Description
This stunning custom built, updated estate on over 1/2 landscaped acres (as per tax assessor) in the coveted guard gated community of Summit Ridge, is a true find. The contemporary style, 5 bedroom, 6 bath home exudes sophistication with custom amenities throughout, ideal for both entertaining and daily living. Enter through the forged iron and etched glass front double doors into a world of both elegance and comfort bathed in natural light. The extraordinary amenities include, 2 bespoke 12' Bohemian crystal dripped chandeliers, modern style marble and wide plank flooring. 3 stone fireplaces and newer fixtures throughout. The remodeled kitchen, which opens to the bar and family room, offers extravagant white Italian style cabinetry, Carrera countertops, massive center island and top of the line, Jenn Air stainless appliances throughout. As well as the elegant formal living and dining room with approximately 25' ceilings. Two perfectly situated downstairs ensuites are ideal for home office, guests or extended family, one provides separate entrance for privacy. The upstairs master suite includes a balcony with spectacular mountain views, luxurious master bath with soaking tub, beautiful stone shower and ample walk-in closet with built-ins.
Location
State CA
County Los Angeles
Interior
Interior Features High Ceilings (9 Ft+), Open Floor Plan, Recessed Lighting, Sunken Living Room, Turnkey, Pantry, Stone Counters, Formal Dining Room
Heating Central Furnace, Fireplace, Natural Gas
Cooling Central A/C, Dual
Flooring Concrete Slab, Stone, Wood/Wood Like
Fireplaces Type Decorative, Family Room, Living Room, Gas
Laundry Individual Room
Exterior
Exterior Feature Balcony
Parking Features Attached
Garage Spaces 3.0
Pool Filtered, Private Pool, Gunite
Community Features Sport Court Private
Utilities Available Cable Connected
View Y/N Yes
View Mountain View
Building
Lot Description Back Yard, Curbs, Gated with Guard, Landscaped, Lot Shape-Rectangle, Sidewalks, Street Lighting
Story 2
Sewer Public Sewer
Read Less



