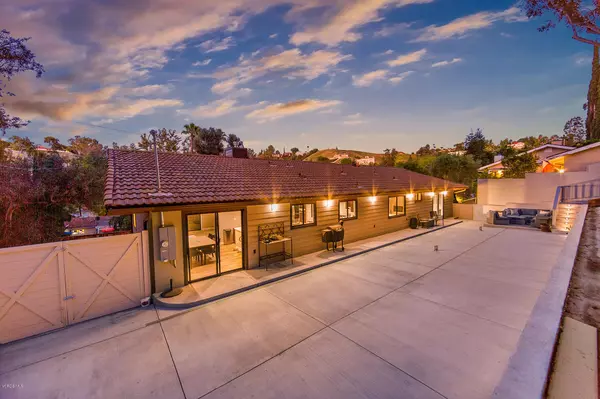For more information regarding the value of a property, please contact us for a free consultation.
4894 Calderon Road Woodland Hills, CA 91364
Want to know what your home might be worth? Contact us for a FREE valuation!

Our team is ready to help you sell your home for the highest possible price ASAP
Key Details
Sold Price $955,000
Property Type Single Family Home
Listing Status Sold
Purchase Type For Sale
Square Footage 1,934 sqft
Price per Sqft $493
Subdivision Custom
MLS Listing ID 220004119
Sold Date 05/15/20
Style Mid Century
Bedrooms 3
Full Baths 2
Originating Board Conejo Simi Moorpark Association of REALTORS®
Year Built 1976
Lot Size 0.655 Acres
Property Description
Stunning midcentury modern view home South of the Boulevard in prestigious Woodland Hills. Phenomenal location in the hills with over a half acre lot & no immediate neighbors which creates exceptional privacy. Highly unique & distinctive property. Feel's like it's own entity. Completely remodeled including an additional over 65k in extremely well thought out & meticulous upgrades including: Immensely expanded back yard usable area w/ multiple levels created w/area for jacuzzi/spa & footings for pergola or additional roof. Grading & new concrete throughout back yard & ramp, water-proof retaining wall w/draining to the street /strip channel drain that runs the full length of the house. New LED lighting in back yard & numerous lines for electrical, water, gas & sewage for outdoor kitchen, spa or potential pool. w/many layers of water proofing & insulation. Exquisite new gourmet kitchen, appliances, new windows, sliders & flooring. Tastefully upgraded baths w/quartz, cesar stone & tile finishes. New electrical panel w/ solar capability, tankless water heater. Superb mountain & treetop views form the main living area, balcony & master suite. 3 car garage, RV & plenty of parking. Exceptional location, wooded setting w/mature trees, views & privacy, MUST SEE!
Location
State CA
County Los Angeles
Interior
Interior Features Cathedral/Vaulted, Open Floor Plan, Recessed Lighting, Turnkey, Formal Dining Room
Heating Central Furnace, Forced Air
Cooling Air Conditioning, Central A/C
Flooring Carpet, Laminated, Other
Fireplaces Type Decorative, Living Room, Gas
Laundry Individual Room
Exterior
Parking Features Garage - 3 Doors, Attached
Garage Spaces 3.0
View Y/N Yes
View Hills View, Mountain View
Building
Lot Description Back Yard, Curbs, Exterior Security Lights, Fenced, Fenced Yard, Fully Fenced, Landscaped, Lot Shape-Rectangle, Room for a Pool, Secluded, Single Lot, Street Concrete, Street Lighting, Street Paved, Wooded
Story 1
Sewer In Street
Read Less



