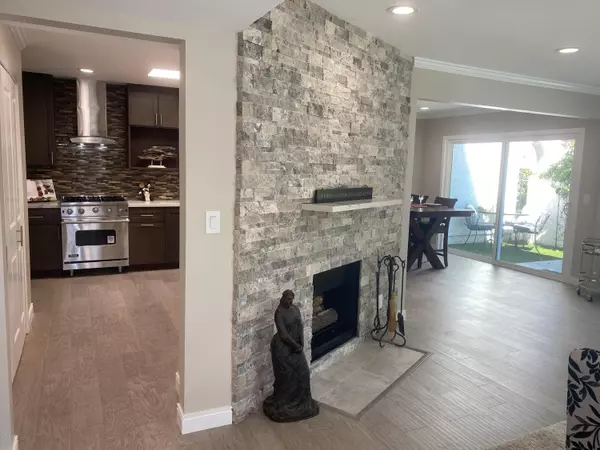For more information regarding the value of a property, please contact us for a free consultation.
3723 Summershore Lane Westlake Village, CA 91361
Want to know what your home might be worth? Contact us for a FREE valuation!

Our team is ready to help you sell your home for the highest possible price ASAP
Key Details
Sold Price $670,000
Property Type Single Family Home
Listing Status Sold
Purchase Type For Sale
Square Footage 1,364 sqft
Price per Sqft $491
Subdivision Summer Shores-721
MLS Listing ID 220004924
Sold Date 07/27/20
Style Traditional
Bedrooms 3
Full Baths 2
HOA Fees $448/mo
Originating Board Conejo Simi Moorpark Association of REALTORS®
Year Built 1974
Lot Size 11.253 Acres
Property Description
Elegantly updated with neutral colors,
SINGLE STORY (with no one above) Summershore 3 bedroom 2 bathroom home just steps from Westlake lake, shops, restaurants, walking and biking paths. Upon entering the leaded glass entry door to the open floor plan, you are welcomed with a stacked stone gas fireplace, crown molding, a kitchen with new cabinets with slow close drawers, a built in trash cabinet, lazy susan, Viking appliances and Quartz countertops. The home boasts Hardwood floors, LED recessed lights throughout, dual paned Vinyl windows and sliding doors that lead to a patio with Synthetic Grass lawn for easy maintenance yet sufficient planters for the avid gardener. The oversized master bedroom has a peek-a-boo view of Westlake lake and ample space for a sitting area. The Master bath has Dual Vanities with a walk in shower. Additionally, the walk-in Master Closet has a large shoe shelf with room to expand. No detail was left undone including the finished 2 car garage. Make an offer on this home to experience true pride of ownership and live the resort lifestyle.
Location
State CA
County Los Angeles
Interior
Interior Features Crown Moldings, Drywall Walls, Open Floor Plan, Recessed Lighting, Turnkey, Walk-In Closet(s), Quartz Counters
Heating Central Furnace, Fireplace, Natural Gas
Cooling Central A/C
Flooring Ceramic Tile, Hardwood
Fireplaces Type Decorative, Living Room, Gas
Laundry Area in Unit, In Closet, In Kitchen, Laundry Area
Exterior
Exterior Feature Rain Gutters
Parking Features Garage - 1 Door
Garage Spaces 2.0
Pool Association Pool, Community Pool, Fenced, Heated, Gunite
View Y/N Yes
Building
Lot Description Fenced, Fenced Yard, Street Paved, Near Public Transit, Greenbelt
Story 1
Schools
Middle Schools Lindero Canyon
Read Less



