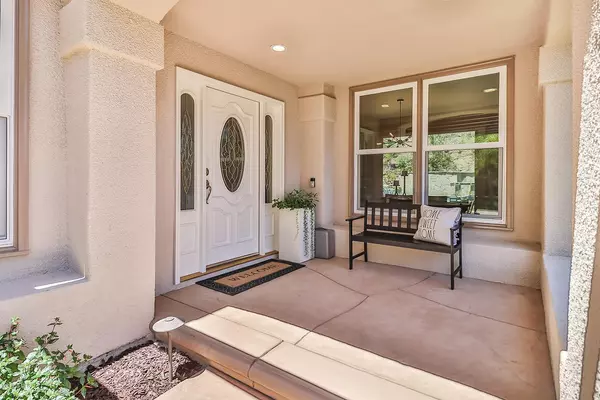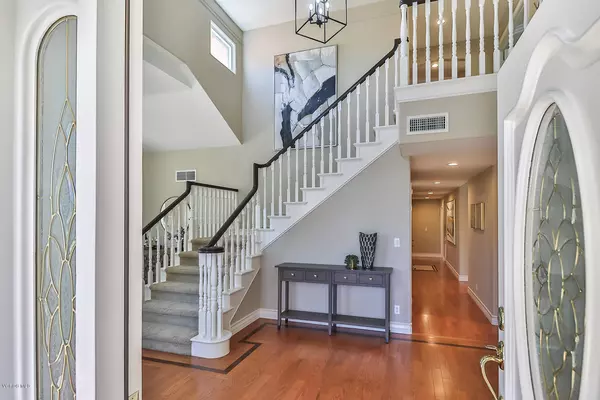For more information regarding the value of a property, please contact us for a free consultation.
1827 Kirsten Lee Drive Westlake Village, CA 91361
Want to know what your home might be worth? Contact us for a FREE valuation!

Our team is ready to help you sell your home for the highest possible price ASAP
Key Details
Sold Price $1,575,000
Property Type Single Family Home
Listing Status Sold
Purchase Type For Sale
Square Footage 4,657 sqft
Price per Sqft $338
Subdivision Griffin 3Springs-735
MLS Listing ID 220005256
Sold Date 07/24/20
Bedrooms 5
Full Baths 5
HOA Fees $16/ann
Year Built 1991
Lot Size 0.602 Acres
Property Description
This spacious and private 5 bedroom home in coveted Three Springs is the perfect place to call home this summer! The open concept floor plan includes elegant formal living & dining rooms, 2-story foyer, gleaming wood floors and soaring ceilings throughout. Enjoy a spacious gourmet eat-in kitchen with granite countertops, breakfast bar and butler's pantry. The expansive family room with fireplace and built-in cabinetry opens to the kitchen and backyard. Outdoors, a salt water pool with spa, lounge area and outdoor kitchen with sink, grill, griddle, and refrigerator create the perfect ambiance for fun summer entertaining. The master bedroom features a romantic two-way fireplace and adjoining office with built-in cabinetry. Escape the cares of the day in the gorgeous master bathroom with its luxury spa feel, marble walk-in shower & floors, soaking tub, dual sink vanity and a large walk-in closet with organizers. The ideal floor plan with 4 bedrooms upstairs and 1 downstairs and 4,657 sq ft , makes this one of the best models in Three Springs. Newer dual pane, energy efficient windows, sliders, HVAC & ductwork. Close to beaches, shopping, dining and entertainment, don't miss this opportunity to live in a terrific neighborhood with award winning schools.
Location
State CA
County Los Angeles
Interior
Interior Features Built-Ins, Cathedral/Vaulted, Dry Bar, Recessed Lighting, Turnkey, Granite Counters, Pantry, Formal Dining Room, Walk-In Closet(s)
Heating Central Furnace, Fireplace, Natural Gas
Cooling Ceiling Fan(s), Central A/C
Flooring Carpet, Wood/Wood Like
Fireplaces Type Raised Hearth, Family Room, Living Room, Gas
Exterior
Parking Features Attached
Garage Spaces 3.0
Pool Private Pool
Utilities Available Cable Connected
View Y/N Yes
View Mountain View
Building
Lot Description Back Yard, Fenced Yard, Front Yard, Landscaped, Lawn, Sidewalks, Street Paved
Story 2
Schools
Middle Schools Lindero Canyon
Read Less



