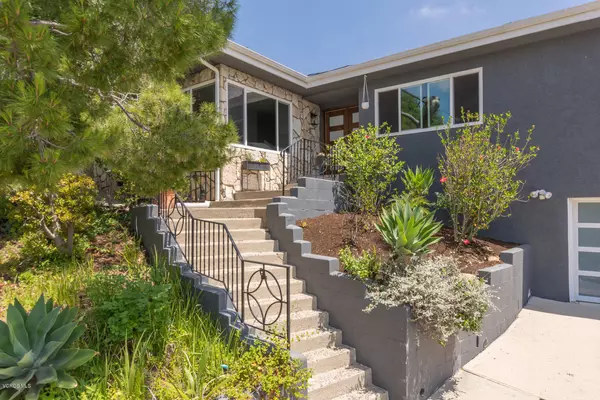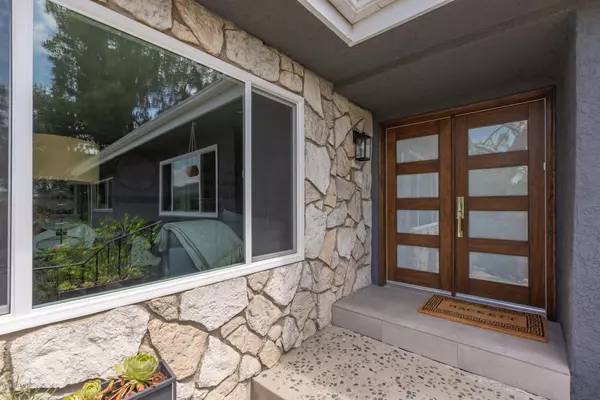For more information regarding the value of a property, please contact us for a free consultation.
4911 Medina Road Woodland Hills, CA 91364
Want to know what your home might be worth? Contact us for a FREE valuation!

Our team is ready to help you sell your home for the highest possible price ASAP
Key Details
Sold Price $957,000
Property Type Single Family Home
Listing Status Sold
Purchase Type For Sale
Square Footage 2,496 sqft
Price per Sqft $383
Subdivision Custom
MLS Listing ID 220006306
Sold Date 09/17/20
Style Post Modern,Ranch
Bedrooms 4
Full Baths 3
Year Built 1963
Lot Size 10,617 Sqft
Property Description
Located South of the Blvd this absolutely beautiful single story, contemporary style home has been completely updated & remodeled. Unobstructed views of the hills of WH from the living room, kitchen and master suite fill the home with natural light. Enter through double doors into the 1 story home offering a gourmet kitchen w/ stainless steel appliances, Quartz counters, tile floors, center island , views and a breakfast cove dining are. Adjacent is the family room with sliding doors leading to enclosed patio area for year round entertaining. There is separate dining area with views off the large living room with views, recessed lights, fireplace & custom
built-ins cabinets adding to the warm home feeling. The large master in-suite offers views, large closet space, luxurious bath w/double granite vanity, large tub, subway tiles & separate shower.
There are 3 additional bedrooms & 2 remodeled bathrooms. Other amenities include, alarm system, wood floors, recessed lights thru-out, 2 car garage w/additional space in the garage for work room area. The home sits above the street & is surrounded by the low maintenance yard. very private location, Ideally located close to fwy. shopping , restaurants & 12 minutes to the beach.
Location
State CA
County Los Angeles
Interior
Interior Features 220V Throughout, 9 Foot Ceilings, Built-Ins, Crown Moldings, High Ceilings (9 Ft+), Laundry-Closet Stack, Recessed Lighting, Storage Space, Turnkey, Kitchen Island, Quartz Counters
Heating Central Furnace, Fireplace, Forced Air, Natural Gas
Cooling Air Conditioning, Central A/C, Zoned A/C
Flooring Carpet, Ceramic Tile, Hardwood
Fireplaces Type Free Standing, Living Room, Gas Starter
Laundry In Closet, Inside
Exterior
Exterior Feature Rain Gutters
Parking Features Attached
Garage Spaces 2.0
Utilities Available Cable Connected
View Y/N Yes
Building
Lot Description Landscaped, Lot Shape-Rectangle, Street Lighting, Street Paved, Corner Lot
Story 1
Sewer In Street
Read Less



