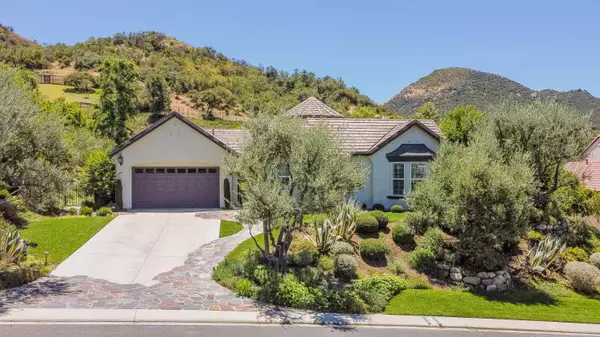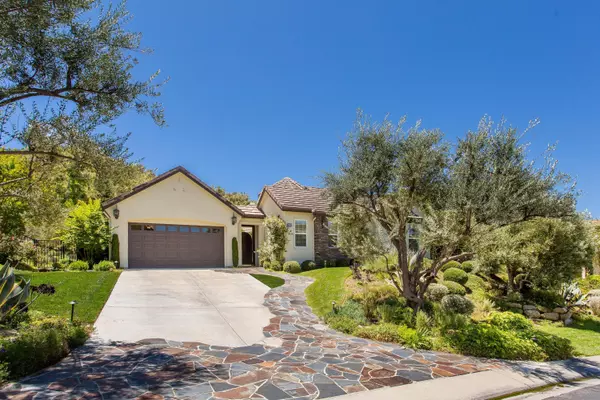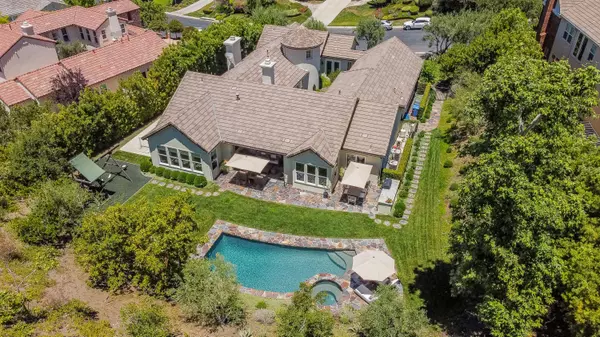For more information regarding the value of a property, please contact us for a free consultation.
1668 Sycamore Canyon Drive Westlake Village, CA 91361
Want to know what your home might be worth? Contact us for a FREE valuation!

Our team is ready to help you sell your home for the highest possible price ASAP
Key Details
Sold Price $1,899,000
Property Type Single Family Home
Listing Status Sold
Purchase Type For Sale
Square Footage 3,420 sqft
Price per Sqft $555
Subdivision Sycamore Canyon Estates-731
MLS Listing ID 220005946
Sold Date 07/31/20
Style Ranch
Bedrooms 4
Full Baths 3
Half Baths 1
HOA Fees $530/mo
Year Built 2003
Lot Size 0.570 Acres
Property Description
Nestled in the rugged, dramatic landscape of the Santa Monica Mountains, this appealing Country French single story home framed by Mediterranean landscaping which blends seamlessly into the surrounding country side. An arched sanctuary door leads into the entry courtyard finished with stone and a serene rock fountain. From the lofty rotunda entry, the floor plan surrounds the delightful courtyard. Richly finished wood floors are enhanced by arrowhead style trim that marks the entry to the living, dining, and family rooms. The family room is open to the kitchen and breakfast room – all overlooking the back yard, patio and pool. This space is the heart of this home, and features a rustic stone raised hearth fireplace and media wall. The kitchen is finished with slab granite, raised panel cabinets, and the full complement of stainless appliances. The owner's suite is serene and spacious, and is finished with marble slab and tile, jetted tub, separate shower, and dual vanities. Designed with outdoor living in mind, the elegant Pebble-Tec pool and spa are finished with a stone surround. Multiple stone patios create spaces for relaxed outdoor living and al fresco dining.
Location
State CA
County Los Angeles
Interior
Interior Features Granite Counters, Formal Dining Room
Heating Forced Air, Natural Gas
Cooling Central A/C
Flooring Wood/Wood Like
Fireplaces Type Other, Family Room, Living Room
Laundry Individual Room
Exterior
Garage Spaces 3.0
Pool Heated - Gas, Private Pool
View Y/N Yes
View Mountain View
Building
Lot Description Curbs, Front Yard, Fully Fenced, Gated Community, Gated with Guard, Lawn, Ranch, Street Asphalt, Street Lighting, Street Paved, Cul-De-Sac
Story 1
Sewer In Street Paid
Read Less



