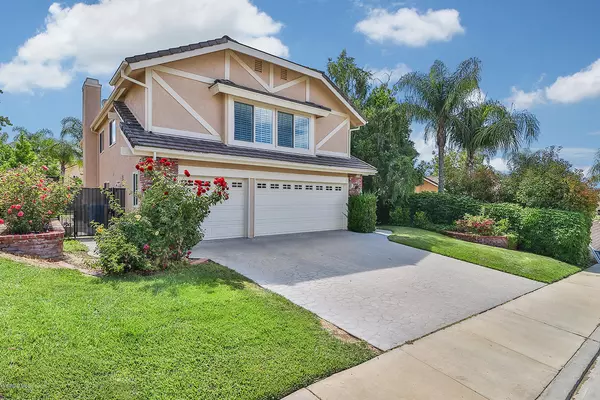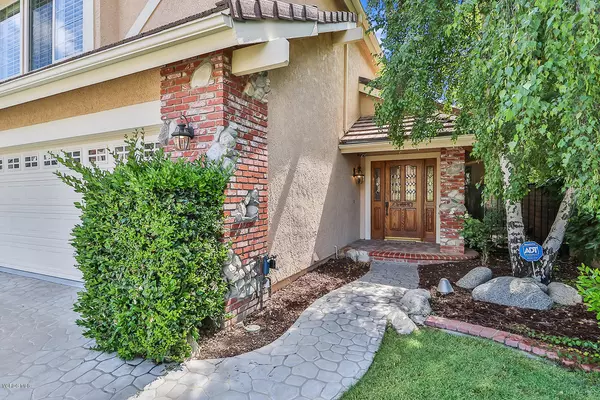For more information regarding the value of a property, please contact us for a free consultation.
364 Southridge Drive Oak Park, CA 91377
Want to know what your home might be worth? Contact us for a FREE valuation!

Our team is ready to help you sell your home for the highest possible price ASAP
Key Details
Sold Price $1,165,000
Property Type Single Family Home
Listing Status Sold
Purchase Type For Sale
Square Footage 3,136 sqft
Price per Sqft $371
Subdivision Rolling Hills Estates-843
MLS Listing ID 220006041
Sold Date 07/31/20
Bedrooms 4
Full Baths 3
Originating Board Conejo Simi Moorpark Association of REALTORS®
Year Built 1988
Lot Size 7,182 Sqft
Property Description
Oak Park home you have been waiting for. Real yard with large grass area plus stunning pool/spa. Four bedrooms PLUS huge bonus room, one bed and bath downstairs. Beautiful wood floors greet you into your spacious living room and formal dining room. Remodeled granite kitchen with stainless steel appliances opens to your family room with fireplace and additional breakfast room. Wood floors throughout the downstairs. Upstairs with good sized secondary bedrooms with shared hall bath. Extra large bonus room with wet bar. Master with walk in closet, double vanity, separate tub and shower. Baths all have remodeling. Newer windows and sliding doors. Paid solar system for amazing savings. But wait until you see the yard. Plenty of rooms for kids to play, fruit trees, and beautiful pool with raised spa cascading into the pool. There's more; three car garage and cul-de-sac! Close to award winning Oak Park Schools!
Location
State CA
County Ventura
Interior
Interior Features High Ceilings (9 Ft+), Granite Counters, Pantry, Formal Dining Room, Walk-In Closet(s)
Heating Central Furnace
Cooling Central A/C
Flooring Carpet, Ceramic Tile, Hardwood
Fireplaces Type Raised Hearth, Family Room, Gas
Laundry Individual Room
Exterior
Parking Features Garage - 3 Doors, Attached
Garage Spaces 3.0
Pool Private Pool
View Y/N No
Building
Lot Description Back Yard, Fenced, Landscaped, Lot Shape-Rectangle, Cul-De-Sac
Story 2
Sewer In Street
Schools
Middle Schools Medea Creek
Read Less



