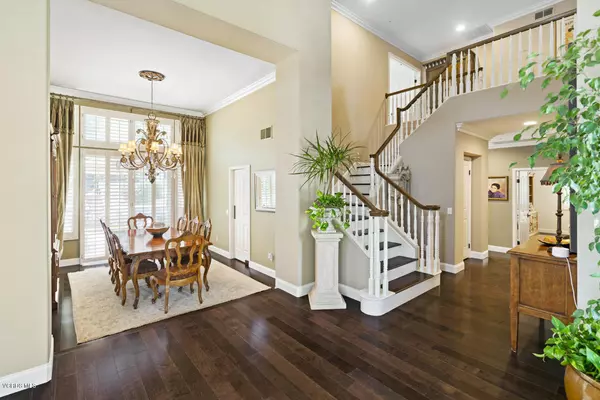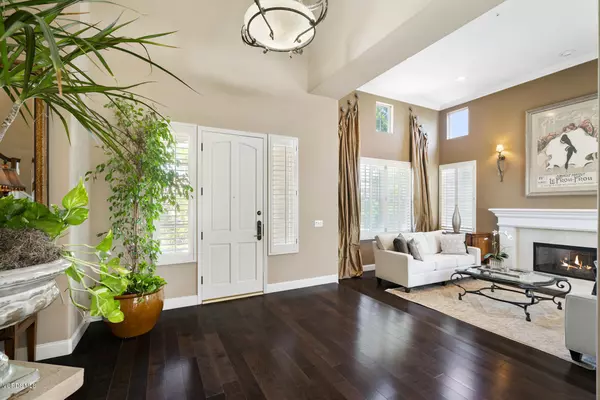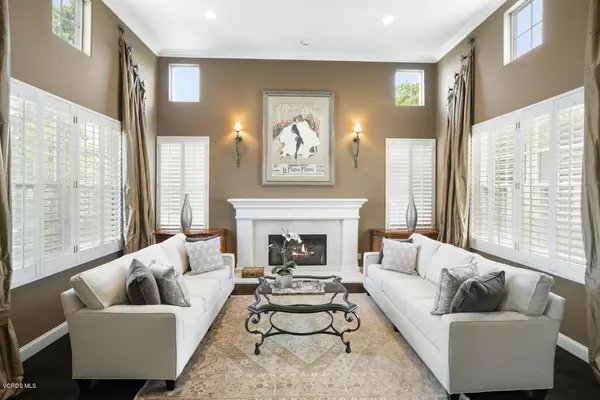For more information regarding the value of a property, please contact us for a free consultation.
5963 Vista De La Luz Woodland Hills, CA 91367
Want to know what your home might be worth? Contact us for a FREE valuation!

Our team is ready to help you sell your home for the highest possible price ASAP
Key Details
Sold Price $1,362,500
Property Type Single Family Home
Listing Status Sold
Purchase Type For Sale
Square Footage 3,313 sqft
Price per Sqft $411
MLS Listing ID 220006737
Sold Date 08/14/20
Style Traditional
Bedrooms 4
Full Baths 4
HOA Fees $150/mo
Originating Board Conejo Simi Moorpark Association of REALTORS®
Year Built 1996
Lot Size 0.258 Acres
Property Description
Welcome home to 5963 Vista De La Luz located in the desirable and much sought-after Valley Circle Estates in Woodland Hills. As you enter the foyer, you'll find stunning recently installed chocolate wide-plank hardwood flooring throughout, lots of natural light and an open floor plan with high ceilings, boasting views of the entertainer's backyard. This meticulously kept home features over 3,300 Sq.Ft. of cozy living space, with 4 Bedrooms, 3 baths and a powder. One bedroom is located downstairs with an ensuite bath and is perfect for guests. Upstairs boasts three bedrooms including the master suite, which offers a large bathroom with shower, jetted soaking tub, dual vanities and an expansive walk-in closet with custom built-ins. A warm and delightful touch are the three fireplaces you'll find throughout the home, one nestled in the master bedroom. Also upstairs is a large office space that can be used as a den, studio or game room. The chef's kitchen, which features an island and breakfast nook, opens up to the family room, where you can really enjoy your family and friends while cooking. The entertainer's backyard has a gorgeous pool and spa with cascading waterfall and wonderful lush landscaping. The home has newer dual A/C units and security system.
Location
State CA
County Los Angeles
Interior
Interior Features Pantry, Kitchen Island, In-Law Floorplan, Walk-In Closet(s)
Heating Central Furnace, Natural Gas
Cooling Central A/C, Dual
Flooring Carpet, Hardwood, Stone Tile
Fireplaces Type Raised Hearth, Other, Family Room, Living Room, Gas
Laundry Laundry Area
Exterior
Parking Features Garage - 3 Doors
Garage Spaces 3.0
Pool Fenced, Heated & Filtered
View Y/N No
Building
Lot Description Back Yard, Exterior Security Lights, Fenced, Fenced Yard, Front Yard, Landscaped, Lawn
Story 2
Read Less



