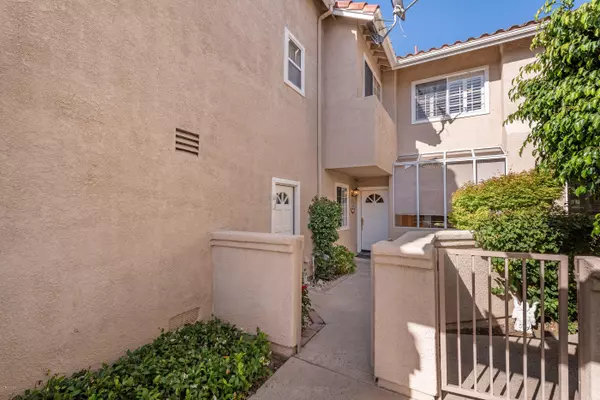For more information regarding the value of a property, please contact us for a free consultation.
625 Baywood Lane #C Simi Valley, CA 93065
Want to know what your home might be worth? Contact us for a FREE valuation!

Our team is ready to help you sell your home for the highest possible price ASAP
Key Details
Sold Price $550,000
Property Type Single Family Home
Listing Status Sold
Purchase Type For Sale
Square Footage 1,579 sqft
Price per Sqft $348
Subdivision Village On The Green-365
MLS Listing ID 220006932
Sold Date 08/27/20
Style Traditional
Bedrooms 3
Full Baths 2
Half Baths 1
HOA Fees $385/mo
Originating Board Conejo Simi Moorpark Association of REALTORS®
Year Built 1990
Lot Size 801 Sqft
Property Description
Wonderful Village On The Green townhome situated within steps of the Wood Ranch Golf Course and featuring 3 bedrooms, 2.5 bathrooms, 1,579 sq. ft. of living space with a courtyard entrance, a private and spacious 2-car garage, an association pool and spa, and convenient to beautiful parks, hiking trails, walking paths, restaurants and shopping. The lovely kitchen has oak cabinets, a greenhouse window, granite countertops, seemingly endless cabinetry and pantry storage, an island breakfast bar, a breakfast nook and a formal dining room. The formal living room hosts a fireplace and there is a slider at the dining room leading to the relaxing patio where you can enjoy your morning coffee, holiday BBQs, and evening dinners. This home is light and bright with a skylight in the hallway and vaulted ceilings throughout. All bedrooms are upstairs including a spacious master suite with built-ins and an updated master bathroom with dual sinks, a walk-in closet and a view to the golf course. The upper floor also hosts thoughtfully designed secondary bedrooms and a hall bathroom with a shower over tub. There are closet organizers and an under-stairs storage closet with an organizer. A great opportunity for a lucky buyer – turnkey, updated and waiting just for you!
Location
State CA
County Ventura
Interior
Interior Features Open Floor Plan, Recessed Lighting, Storage Space, Turnkey, Granite Counters, Formal Dining Room, Walk-In Closet(s)
Heating Fireplace, Forced Air, Natural Gas
Cooling Air Conditioning
Flooring Carpet, Ceramic Tile
Fireplaces Type Other, Living Room, Gas
Laundry In Garage
Exterior
Parking Features Attached
Garage Spaces 2.0
Pool Association Pool
Community Features Community Mailbox, None
View Y/N Yes
View Mountain View
Building
Lot Description Landscaped, Sidewalks, Street Asphalt, Street Paved, Street Private
Story 2
Sewer In, Connected and Paid
Read Less



