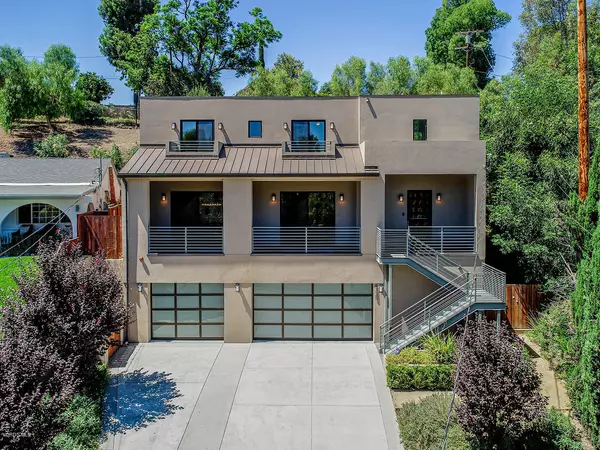For more information regarding the value of a property, please contact us for a free consultation.
5225 Sale Avenue Woodland Hills, CA 91364
Want to know what your home might be worth? Contact us for a FREE valuation!

Our team is ready to help you sell your home for the highest possible price ASAP
Key Details
Sold Price $1,300,000
Property Type Single Family Home
Listing Status Sold
Purchase Type For Sale
Square Footage 3,375 sqft
Price per Sqft $385
Subdivision Custom
MLS Listing ID 220008189
Sold Date 11/19/20
Style Modern
Bedrooms 3
Full Baths 2
Half Baths 1
Year Built 2015
Lot Size 9,220 Sqft
Property Description
MAJOR PRICE ADJUSTMENT. This 3 bed, 3 bath, 3375sf property offers a modern design w/acute attention to detail and a vast amount of living space. Wonderful flow throughout this unique home. Superior use of wood & glass, sleek finishes, designer color palette, & premium materials at every turn. Living room area overlooks the formal dining room w/stunning fireplace surrounded by exotic Brazilian Ipe wood. Enormous kitchen w/cutting-edge design, gleaming white Quartz counters, custom cabinets & high-end SS appliances. Just off the kitchen there's a huge family room w/corner fireplace & a 2nd informal dining area. Upstairs master suite has balcony overlooking the backyard & jacuzzi patio, a 3rd fireplace, huge walk-in closet, large bathroom w/dual-sink vanity, custom-tiled shower & sunken tub.Other rooms upstairs include 2 bdrms that share a jack-and-jill bthrm, each w/their own balcony as well, plus a bonus loft area. European white oak hardwood floors, Berber carpeting in bdrms and designer tile floors/showers. Lastly, there is a gigantic three-car garage w/nearly 1500sf of room for cars, toys and storage. Located near fantastic schools and w/in walking distance to Ventura Blvd.
Location
State CA
County Los Angeles
Interior
Interior Features 9 Foot Ceilings, Built-Ins, High Ceilings (9 Ft+), Living Room Balcony, Open Floor Plan, Recessed Lighting, Turnkey, Formal Dining Room, Kitchen Island, Walk-In Closet(s), Quartz Counters
Heating Central Furnace, Zoned, Natural Gas
Cooling Air Conditioning, Ceiling Fan(s), Central A/C, Dual, Zoned A/C
Flooring Carpet, Wood/Wood Like
Fireplaces Type Heatilator, Dining Room, Family Room, Gas
Laundry Individual Room, Upper Level
Exterior
Exterior Feature Balcony, Rain Gutters
Parking Features Garage - 3 Doors, Attached, Oversized
Garage Spaces 3.0
View Y/N No
Building
Lot Description Back Yard, Fenced, Fenced Yard, Gutters, Landscaped, Lawn
Story 2
Sewer Septic Tank
Schools
Middle Schools Hale Charter
Read Less

