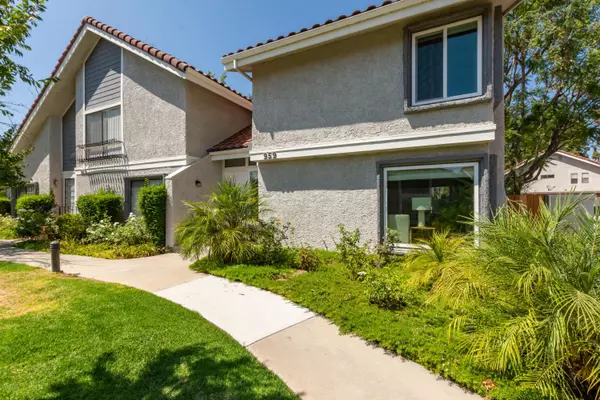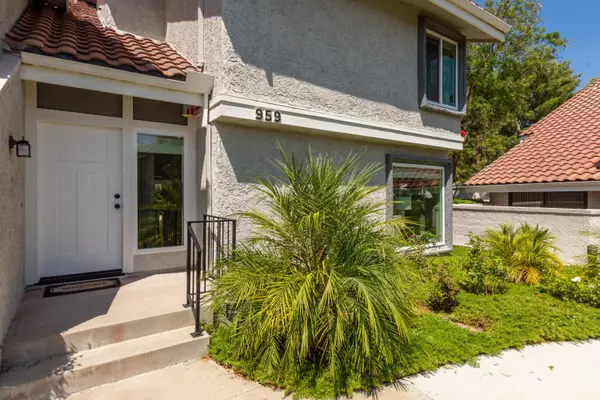For more information regarding the value of a property, please contact us for a free consultation.
959 Thistlegate Road Oak Park, CA 91377
Want to know what your home might be worth? Contact us for a FREE valuation!

Our team is ready to help you sell your home for the highest possible price ASAP
Key Details
Sold Price $725,000
Property Type Single Family Home
Listing Status Sold
Purchase Type For Sale
Square Footage 1,514 sqft
Price per Sqft $478
Subdivision Country Village
MLS Listing ID 220008458
Sold Date 09/30/20
Bedrooms 3
Full Baths 2
Half Baths 1
HOA Fees $380/mo
Year Built 1984
Lot Size 1,936 Sqft
Property Description
Beautifully updated 'modern farmhouse' in the Country Village community. This 3BR/2.5BA has been updated throughout w/wood floors, including the stairs, & designer touches. Remodeled kitchen w/newer Quartz slab counter & subway tile backsplash, newer stainless appliances, recessed lighting, newer cabinetry w/self-closing doors/drawers & an eat-in area leading out to the patio. The living room has updated woodwork including ship lap siding, recessed lighting, & a beautiful marble fireplace. The open floor plan includes a dining room area & downstairs powder room that has also been updated. The primary suite includes vaulted ceilings & a remodeled bathroom featuring dual vanities, marble slab countertop, updated fixtures & lighting & an oversized marble shower w/built in bench. The upstairs bathroom has a newer vanity w/marble countertop, fixtures, toilet, & marble/subway tile shower/tub combo. Enjoy views from the large balcony off of one of the two addt'l upstairs bedrooms. Features include newer dual pane windows, newer HVAC & ducting, updated fixtures & lighting, ceiling fans, & custom closets in every bedroom. The private back patio has stamped concrete & mature landscaping for shade. Attached 2 car garage w/epoxy floor & community pool & spa.
Location
State CA
County Ventura
Interior
Interior Features Built-Ins, Cathedral/Vaulted, Open Floor Plan, Recessed Lighting, Wainscotting, Quartz Counters
Cooling Ceiling Fan(s), Central A/C
Flooring Carpet, Marble, Wood/Wood Like
Fireplaces Type Other, Living Room
Laundry In Garage
Exterior
Exterior Feature Balcony
Parking Features Attached
Garage Spaces 2.0
Pool Association Pool
View Y/N Yes
View Mountain View
Building
Lot Description Fenced Yard, Cul-De-Sac
Story 2
Read Less



