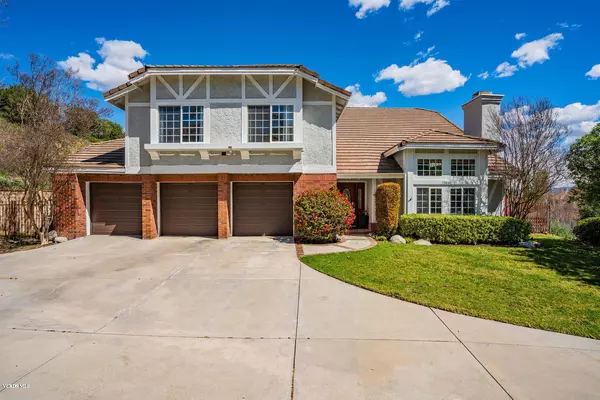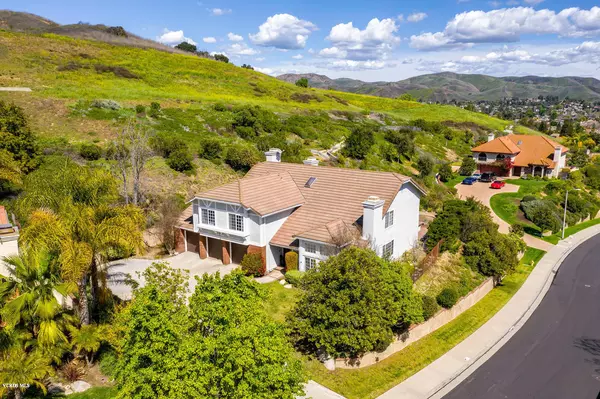For more information regarding the value of a property, please contact us for a free consultation.
29641 Kimberly Drive Agoura Hills, CA 91301
Want to know what your home might be worth? Contact us for a FREE valuation!

Our team is ready to help you sell your home for the highest possible price ASAP
Key Details
Sold Price $1,340,000
Property Type Single Family Home
Listing Status Sold
Purchase Type For Sale
Square Footage 3,580 sqft
Price per Sqft $374
Subdivision Morrison Ranch South-889
MLS Listing ID 220008576
Sold Date 11/03/20
Bedrooms 4
Full Baths 3
Half Baths 1
HOA Fees $46/ann
Year Built 1987
Lot Size 0.484 Acres
Property Description
Set up high in Morrison Ranch, most desired long cul-de-sac, views of rolling hills; features 4 bdrms, 3.5 baths & loft area; approx. sq ft. estimated 3,580 (home). Grand formal entry w/beautiful hardwood floors throughout leads to curved staircase. Living room w/vaulted ceilings; fireplace; hardwood flrs; steps up to open formal dining room w/bright French bay window. Kitchen offers: granite counters; central Island stove wi/under cabinet storage, stainless steel appliances; recessed lights. Atrium separates the kitchen nook from the large family room w/fireplace; bar; hardwood floors; recessed lights; sliding doors leading to the backyard. Impressive master suite wi/dual fireplaces centered separating its retreat area; mirrored wardrobe; walk-in closet; crown moldings. Master bathroom features separate shower & bath; marble slab countertops; dual basins; illuminated by large private French window. Powder room & secondary baths remodeled. Private lush backyard w/solid covered offering shade w/scenic views of rolling hills. Adjacent is the full featured barbeque & spacious side yard areas. Other features: 3-car garage w/automatic doors; ceiling fans; base molding; recessed lighting closet organizers; updated windows; close to schools, parks & shopping.
Location
State CA
County Los Angeles
Interior
Interior Features Granite Counters, Formal Dining Room
Heating Central Furnace
Cooling Air Conditioning, Central A/C
Flooring Ceramic Tile, Wood/Wood Like
Fireplaces Type Two Way, Other, Family Room, Living Room, Gas Starter
Laundry Individual Room
Exterior
Parking Features Attached
Garage Spaces 3.0
View Y/N Yes
View Mountain View
Building
Story 2
Sewer In Street
Schools
Middle Schools Lindero Canyon
Read Less
GET MORE INFORMATION




