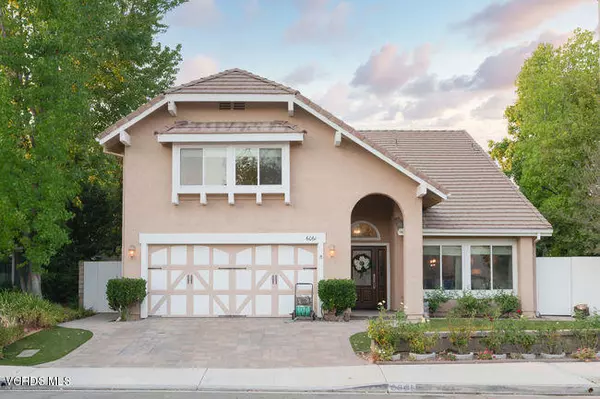For more information regarding the value of a property, please contact us for a free consultation.
6061 Sunnycrest Drive Oak Park, CA 91377
Want to know what your home might be worth? Contact us for a FREE valuation!

Our team is ready to help you sell your home for the highest possible price ASAP
Key Details
Sold Price $1,150,000
Property Type Single Family Home
Listing Status Sold
Purchase Type For Sale
Square Footage 3,048 sqft
Price per Sqft $377
Subdivision Rolling Hills Estates-843
MLS Listing ID 220008827
Sold Date 09/29/20
Bedrooms 4
Full Baths 3
Originating Board Conejo Simi Moorpark Association of REALTORS®
Year Built 1988
Lot Size 7,848 Sqft
Property Description
Lots of Summertime Fun to be had in this Beautiful 4 Bedroom 3 Bath pool home with apprx. 3048 sq. ft. The home boasts a bedroom and full bath downstairs, perfect for guests or an office. As you enter, you will notice the vaulted ceilings in the large living room and formal dining area with plenty of natural light! The spacious kitchen with granite counter tops & stainless steel appliances overlook the entertainers backyard complete with a sparkling pool and spa and a large drought tolerant grassy area for the kids to play! Off of the kitchen, there is a warm and inviting family room with its own fireplace! There are 2 additional bedrooms upstairs, an upgraded full bath ; a large master with a balcony and a wonderful en-suite bath complete with a tub, separate shower and dual sinks. Upstairs you will also find a huge bonus room perfect for a pool table, or a class room for home schooling the little ones in these different times! Newer windows and doors are an additional plus. This home located on a corner lot is in an extremely desirable neighborhood close to Medea Park and walking distance to the sought after Top Rated Oak Park schools and hiking trails as well as Medea Creek! See this home before it's gone & check out the virtual tour!!
Location
State CA
County Ventura
Interior
Interior Features Built-Ins, Cathedral/Vaulted, High Ceilings (9 Ft+), Open Floor Plan, Granite Counters, Formal Dining Room, Walk-In Closet(s)
Heating Central Furnace, Natural Gas
Cooling Air Conditioning
Flooring Carpet, Ceramic Tile
Fireplaces Type Raised Hearth, Family Room, Gas
Laundry Individual Room
Exterior
Exterior Feature Balcony
Parking Features Garage - 1 Door, Attached
Garage Spaces 2.0
Pool Private Pool, Gunite
Utilities Available Cable Connected
View Y/N No
Building
Lot Description Back Yard, Curbs, Fenced Yard, Landscaped, Lot-Level/Flat, Sidewalks, Corner Lot
Story 2
Sewer Public Sewer
Read Less



