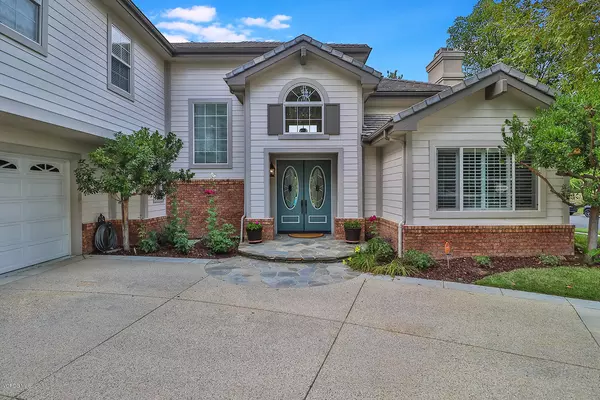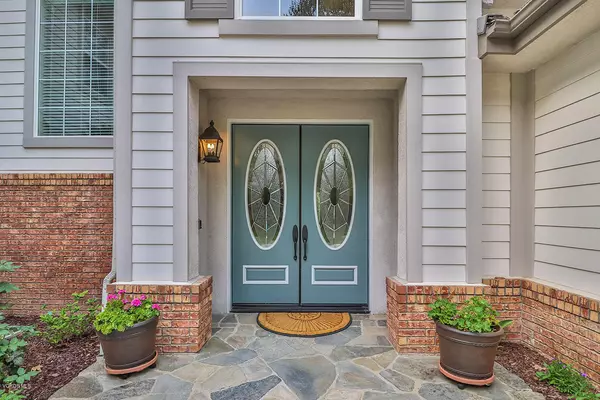For more information regarding the value of a property, please contact us for a free consultation.
649 Noble Road Simi Valley, CA 93065
Want to know what your home might be worth? Contact us for a FREE valuation!

Our team is ready to help you sell your home for the highest possible price ASAP
Key Details
Sold Price $1,437,500
Property Type Single Family Home
Listing Status Sold
Purchase Type For Sale
Square Footage 4,112 sqft
Price per Sqft $349
Subdivision Highland Estates-379
MLS Listing ID 220009110
Sold Date 10/16/20
Bedrooms 5
Full Baths 4
Half Baths 1
HOA Fees $140/mo
Originating Board Conejo Simi Moorpark Association of REALTORS®
Year Built 2000
Lot Size 0.577 Acres
Property Description
Truly stunning estate in Morrison Highlands! Situated on over a half acre, with over 4000 sq ft, this beauty spares no expense. Formal entry opens to refined living and dining rooms. Rich walnut and tiled flooring throughout, with high palatial ceilings, and open floor plan. Gourmet kitchen boasts new stainless appliances, granite counter tops, large center island, and walk-in pantry. Family room features built-in media center and surround sound system, all conveniently opening from kitchen. Wrap around to powder room and large downstairs bedroom with en suite bath, providing access to side patio, where you can soak in the rose garden. Downstairs office with built-in custom desks for two. Upstairs to spacious master retreat with fireplace, featuring en suite bath, including dual sinks, spa tub, shower stall and large walk-in closet. Additional bedrooms, with hall bath and one en suite. Outdoor living at its best...yard features Pebble Tec pool and spa, with waterfall, cabana, built-in BBQ and fireplace. Mature landscape provides the utmost privacy, creating a true entertainer's paradise! Downstairs laundry room, with sink and plenty of storage leads to direct access 3-car garage. The list goes on....must see!
Location
State CA
County Ventura
Interior
Interior Features 9 Foot Ceilings, Built-Ins, High Ceilings (9 Ft+), Open Floor Plan, Recessed Lighting, Surround Sound Wired, Turnkey, Granite Counters, Formal Dining Room, Kitchen Island, Walk-In Closet(s)
Heating Central Furnace
Cooling Air Conditioning, Central A/C
Flooring Ceramic Tile, Wood/Wood Like, Other
Fireplaces Type Other, Family Room, Living Room
Laundry Individual Room, Inside
Exterior
Parking Features Garage - 3 Doors
Garage Spaces 3.0
Pool Private Pool
View Y/N No
Building
Lot Description Back Yard, Fenced, Fenced Yard, Front Yard
Story 2
Sewer In Street
Read Less



