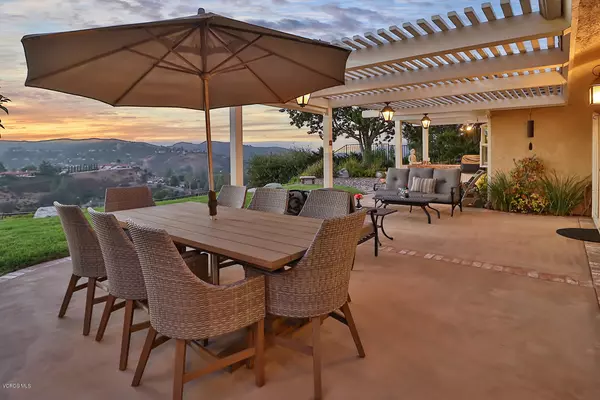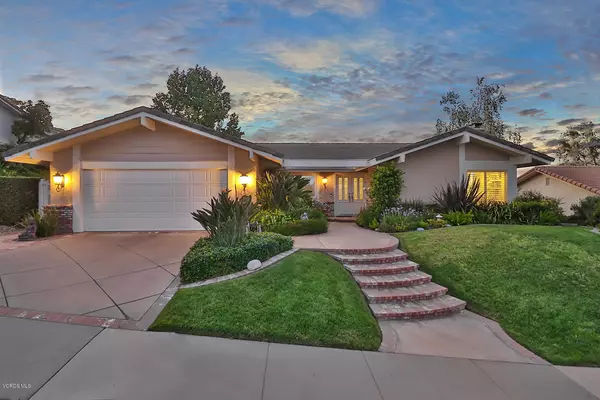For more information regarding the value of a property, please contact us for a free consultation.
2133 Hillsbury Road Westlake Village, CA 91361
Want to know what your home might be worth? Contact us for a FREE valuation!

Our team is ready to help you sell your home for the highest possible price ASAP
Key Details
Sold Price $1,462,500
Property Type Single Family Home
Listing Status Sold
Purchase Type For Sale
Square Footage 2,361 sqft
Price per Sqft $619
Subdivision Southshore Hills-720
MLS Listing ID 220009500
Sold Date 12/01/20
Bedrooms 3
Full Baths 2
HOA Fees $11/ann
Year Built 1974
Lot Size 0.815 Acres
Property Description
This single story remodeled home WITH PANORAMIC SUNSET VIEWS combines easy elegance for entertaining with all the amenities for comfortable, private living. Step inside and experience a bright and open, well-conceived floor plan. The stately living room offers a fireplace with built-in bookcases and opens to a nicely sized dining room. Enjoy cooking in this gorgeous kitchen with high-end stainless steel appliances, quartz countertops, breakfast bar, custom cabinetry with soft close drawers, and one amazing outdoor view. The casual family room enjoys the backyard's natural beauty with mountains as its backdrop. Step outside to the serene and private backyard with patio, pergola, grass lawn and built-in barbecue, ideal for al fresco evening gatherings. The large master suite is a restful retreat featuring walk-in closet with organizers and a luxurious en suite with soaking tub, glass shower and oversize vanity. Two additional bedrooms share a remodeled hall bathroom. Two car attached garage with epoxy flooring and built-in cabinets. Engineered wood flooring, dual-paned windows, tankless water heater and newer HVAC system. You can move right in and enjoy the newest chapter of your life. Your own private sunsets are calling!
Location
State CA
County Ventura
Interior
Interior Features Built-Ins, Crown Moldings, Turnkey, Granite Counters, Pantry, Formal Dining Room, Walk-In Closet(s)
Heating Central Furnace, Fireplace, Natural Gas
Cooling Ceiling Fan(s), Central A/C
Flooring Other
Fireplaces Type Decorative, Raised Hearth, Living Room, Gas
Laundry Individual Room
Exterior
Parking Features Attached
Garage Spaces 2.0
Community Features None
Utilities Available Cable Connected
View Y/N Yes
View Mountain View
Building
Lot Description Back Yard, Front Yard, Landscaped
Story 1
Schools
Middle Schools Colina
Read Less



