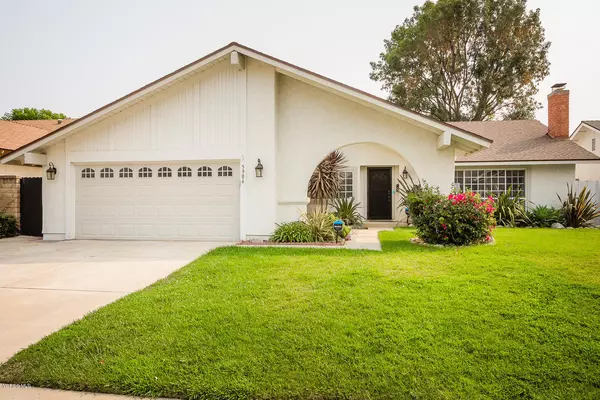For more information regarding the value of a property, please contact us for a free consultation.
5906 Fearing Street Simi Valley, CA 93063
Want to know what your home might be worth? Contact us for a FREE valuation!

Our team is ready to help you sell your home for the highest possible price ASAP
Key Details
Sold Price $735,000
Property Type Single Family Home
Listing Status Sold
Purchase Type For Sale
Square Footage 1,826 sqft
Price per Sqft $402
Subdivision New Monterey (Yosemite)-144
MLS Listing ID 220009873
Sold Date 10/21/20
Style Traditional
Bedrooms 4
Full Baths 2
Year Built 1970
Lot Size 6,500 Sqft
Property Description
''Where Restoration Hardware meets family-style living''. This designer 4 bedroom home brings extraordinary mix of timeless design, stunning upgrades and family style living spaces that are well coordinated and functional. This move-in-ready home has been remodeled from top to bottom including luxury features like Life Source Water System. The true meaning of open-space living embraces the common areas of this home, creating a space that is inviting, polished and just waiting for you to call it home. As you enter you are greeted with soaring ceilings and an abundance of natural light. You are drawn to the warmth of the wood-like flooring, charming shiplap and rustic fireplace. The timeless kitchen blends high quality, space and function for a exquisite design. Custom cabinets with designer hardware, gorgeous quartz countertops and oversized farmhouse sink provides a captivating feel but also appealing to any chef with its storage, double oven and extended counter space. Adjacent to the kitchen is the large dining area with direct access to the backyard. Easy flow from the living spaces and kitchen are seamless with this open concept floor-plan. Master ensuite offers a walk-in-closet as well as additional closet space providing tons of storage. The remodeled master bath offers stone flooring and shower, and a dual vanity. One bedroom currently is being used as a den, but could be easily converted back to meet the needs of a growing family. All the bedrooms have been freshly painted, are good-size and having ceiling fans. The low maintenance backyard is big enough for your summer parties but won't require hours to maintain. Relax under the large covered patio with recessed lighting and the ability to watch your favorite sports game.
If you have dreamed of owning a model home straight from the showrooms of Restoration Hardware, you have found your dream home.
Location
State CA
County Ventura
Interior
Interior Features Cathedral/Vaulted, Open Floor Plan, Recessed Lighting, Turnkey, Pantry, Quartz Counters
Heating Central Furnace, Fireplace, Natural Gas
Cooling Air Conditioning, Central A/C
Flooring Carpet, Stone Tile, Wood/Wood Like
Fireplaces Type Other, Living Room, Gas
Laundry Laundry Area
Exterior
Parking Features RV, Garage - 1 Door, Attached
Garage Spaces 2.0
Community Features None
View Y/N Yes
View Hills View
Building
Lot Description Back Yard, Fenced Yard, Landscaped, Lawn, Lot-Level/Flat, Sidewalks, Street Lighting, Street Paved
Story 1
Sewer Public Sewer
Read Less



