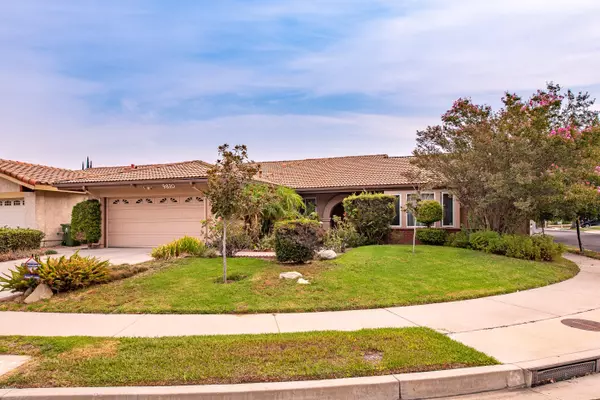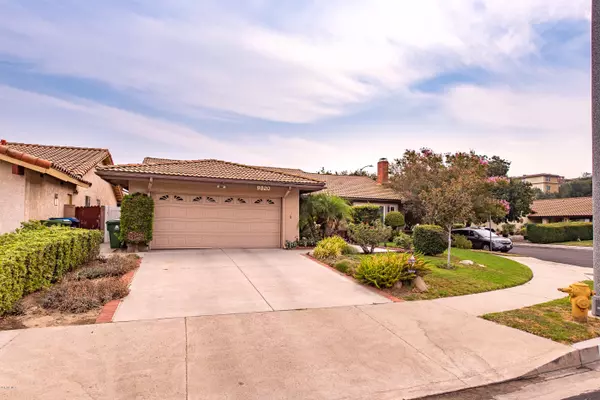For more information regarding the value of a property, please contact us for a free consultation.
9820 Nevada Avenue Chatsworth, CA 91311
Want to know what your home might be worth? Contact us for a FREE valuation!

Our team is ready to help you sell your home for the highest possible price ASAP
Key Details
Sold Price $925,000
Property Type Single Family Home
Listing Status Sold
Purchase Type For Sale
Square Footage 2,208 sqft
Price per Sqft $418
MLS Listing ID 220009904
Sold Date 10/30/20
Style Traditional
Bedrooms 4
Full Baths 1
Half Baths 1
Three Quarter Bath 1
Year Built 1978
Lot Size 7,516 Sqft
Property Description
Welcome to this stunning four-bedroom, single-story pool home, located in beautiful Chatsworth. Snuggled away in a quiet cul-de-sac, this property sits West of Topanga Canyon. Shopping, great restaurants, hiking trails, and easy access to the freeway allow this home to be in prime location. Nothing was left untouched- as this entire home has been remodeled. Inside, you will be immediately attracted to the open floorplan. The formal living room highlights included: hardwood floors, vaulted ceilings, recessed lighting, a marble fireplace, and naturally lit skylights. The kitchen includes granite counter tops with a province bullnose cut, custom maple wood cabinets, unique tile backsplash, soft-closing drawers, and stainless-steel Viking appliances. All bathrooms have been remodeled to include the same granite counter tops, as well as matching custom maple wood cabinets, to match the kitchen. The master bathroom and the hallway bathroom showers were remodeled and include custom tile accents. Lastly, the fourth bedroom has been converted to an office; with custom built-in furniture. Come see this home's beauty!
Location
State CA
County Los Angeles
Interior
Interior Features Cathedral/Vaulted, High Ceilings (9 Ft+), Open Floor Plan, Recessed Lighting, Sunken Living Room, Turnkey, Granite Counters, Formal Dining Room, Kitchen Island
Heating Central Furnace, Fireplace, Natural Gas
Cooling Air Conditioning, Ceiling Fan(s), Central A/C
Flooring Carpet, Hardwood, Stone Tile, Travertine
Fireplaces Type Other, Living Room, Gas
Laundry Inside, Laundry Area
Exterior
Exterior Feature Rain Gutters
Parking Features Garage - 1 Door, Attached
Garage Spaces 2.0
Pool Private Pool, Gunite
Utilities Available Cable Connected
View Y/N Yes
View Hills View, Mountain View
Building
Lot Description Back Yard, Curbs, Fenced Yard, Front Yard, Fully Fenced, Gutters, Landscaped, Lawn, Lot Shape-Square, Sidewalks, Single Lot, Street Paved, Corner Lot, Cul-De-Sac
Story 1
Sewer Public Sewer, In, Connected and Paid, In Street
Read Less



