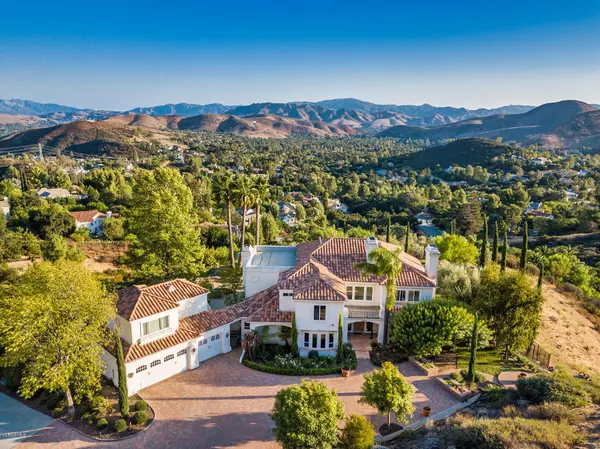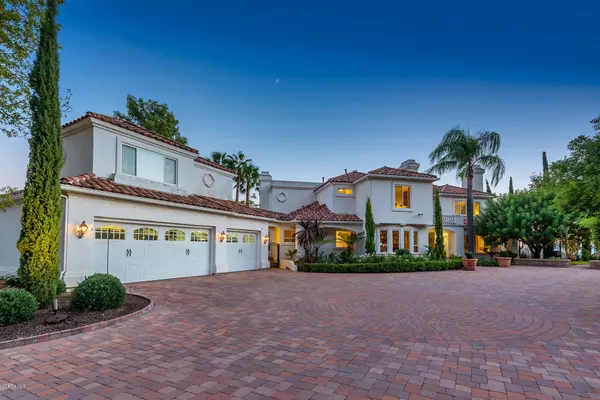For more information regarding the value of a property, please contact us for a free consultation.
1958 Smokey Ridge Avenue Westlake Village, CA 91362
Want to know what your home might be worth? Contact us for a FREE valuation!

Our team is ready to help you sell your home for the highest possible price ASAP
Key Details
Sold Price $2,550,000
Property Type Single Family Home
Listing Status Sold
Purchase Type For Sale
Square Footage 4,078 sqft
Price per Sqft $625
Subdivision Whitehawk Nr-774
MLS Listing ID 220010067
Sold Date 11/02/20
Style Mediterranean
Bedrooms 4
Full Baths 4
Half Baths 1
HOA Fees $33/qua
Year Built 1989
Lot Size 3.540 Acres
Property Description
The absolute BEST view in North Ranch! An epic and unique Mediterranean estate at the peak of North Ranch! Ideally located at the very end of the cul-de-sac and behind private gates is this stunning one of a kind showplace! The utmost in privacy and explosive views! White hawks most desired floor plan with 4 bedrooms in the main house and a separate guest suite/bonus room above the garage. The interior features include newer stone and wood floors, newer fireplaces, remodeled bathrooms and much more. There are newer windows and also some windows added to take advantage of the views and nature that surround this amazing house and setting. The resort quality grounds boast a custom pool and spa, fire pit, barbecue, lush manicured lawns and a VERY unique olive tree orchard! Other features include a newer roof, newer HVAC, three car garage and more. This is truly a very special offering with one of the most private settings and epic views I have seen.
Location
State CA
County Ventura
Interior
Interior Features Recessed Lighting, Wet Bar, Granite Counters, Pantry, Formal Dining Room, Walk-In Closet(s)
Heating Central Furnace, Natural Gas
Cooling Central A/C, Zoned A/C
Flooring Carpet, Stone Tile, Wood/Wood Like
Fireplaces Type Fire Pit, Other, Outside, Exterior, Family Room, Living Room, Gas Starter
Laundry Individual Room
Exterior
Parking Features Electric Gate
Garage Spaces 3.0
Pool Private Pool
View Y/N Yes
View Mountain View
Building
Lot Description Back Yard, Landscaped, Lawn, Cul-De-Sac
Story 2
Sewer Public Sewer
Read Less



