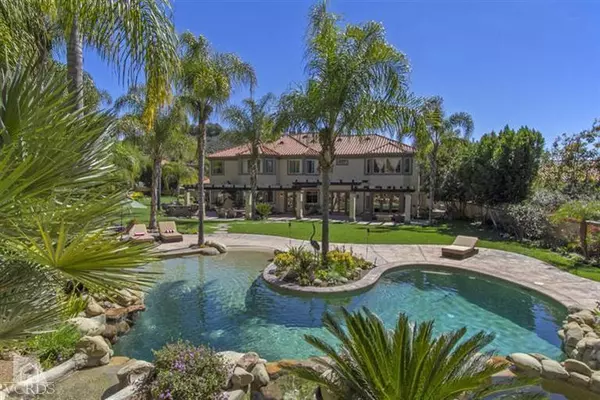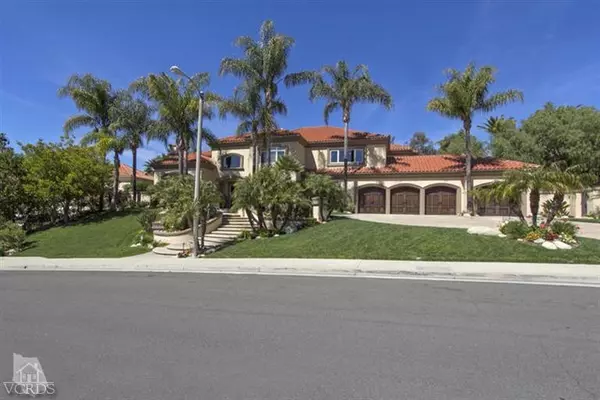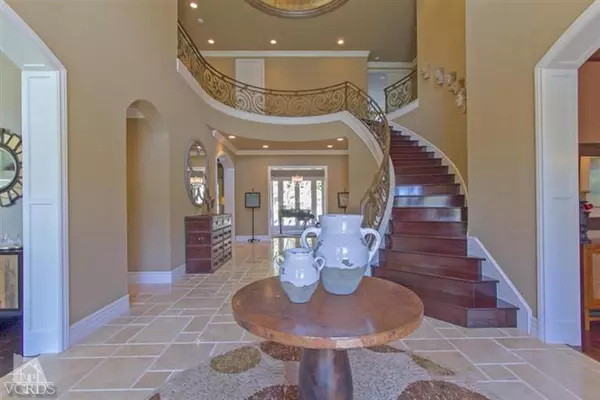For more information regarding the value of a property, please contact us for a free consultation.
5745 Newcastle Lane Calabasas, CA 91302
Want to know what your home might be worth? Contact us for a FREE valuation!

Our team is ready to help you sell your home for the highest possible price ASAP
Key Details
Sold Price $3,125,000
Property Type Single Family Home
Listing Status Sold
Purchase Type For Sale
Square Footage 7,325 sqft
Price per Sqft $426
Subdivision Other - 0011
MLS Listing ID 13003864
Sold Date 06/14/13
Bedrooms 6
Full Baths 6
Half Baths 2
HOA Fees $405/mo
Year Built 1998
Lot Size 0.711 Acres
Property Description
This custom home at gated Mountain View Estates in Calabasas is 7,300 square feet. The lot is oversized & is one of the largest in the neighborhood. The home includes 6 bedrooms & 8 baths. Nearly 600K has been spent on upgrades. The entire home has been recreated and decorated from top to bottom by a renowned decorator. Benefits include: a pebble-finish, beach-entry pool & spa; hardwood floors running throughout including all bedrooms, kitchen with stone countertops & top of the line appliances; walk-in, refrigerated wine storage; master suite includes an elegant sitting room, new spa bathroom, freestanding tub, & generous walk-in closet. The home's woodwork throughout is substantial from the living room's elegant ceiling to the dining room's wood beamed ceiling. The baseboards, case & crown moldings throughout are stunning. All full bathrooms are remodeled & sleek. The resort-style exterior features a grill, refrigerator, counter bar, pergola & lawn. 4-car garage. A Must See!!
Location
State CA
County Los Angeles
Interior
Interior Features Granite Counters, Pantry, Formal Dining Room, Kitchen Island
Heating Central Furnace
Cooling Air Conditioning, Central A/C
Flooring Ceramic Tile, Wood/Wood Like
Fireplaces Type Family Room, Living Room, Gas
Laundry Individual Room
Exterior
Pool Heated & Filtered, Gunite
View Y/N No
Building
Lot Description Curbs, Sidewalks
Read Less



