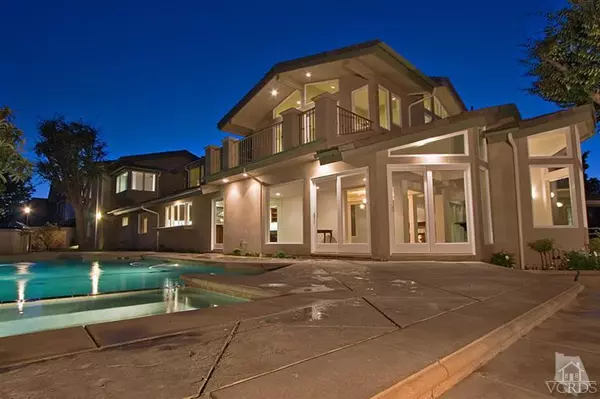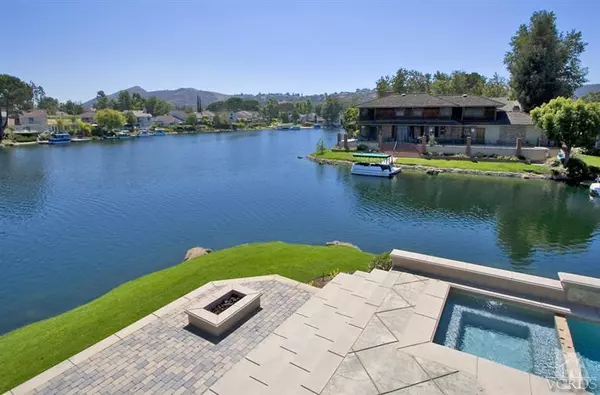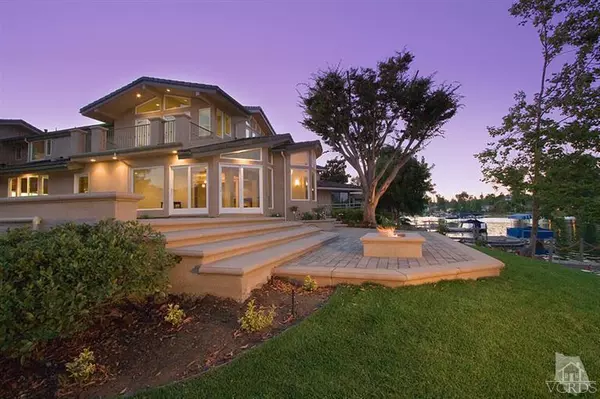For more information regarding the value of a property, please contact us for a free consultation.
3956 Freshwind Circle Westlake Village, CA 91361
Want to know what your home might be worth? Contact us for a FREE valuation!

Our team is ready to help you sell your home for the highest possible price ASAP
Key Details
Sold Price $3,175,000
Property Type Single Family Home
Listing Status Sold
Purchase Type For Sale
Square Footage 4,620 sqft
Price per Sqft $687
Subdivision Westlake Island-711
MLS Listing ID 12005865
Sold Date 09/10/12
Bedrooms 4
Full Baths 4
Half Baths 1
HOA Fees $158/qua
Year Built 1968
Lot Size 0.279 Acres
Property Description
Beautiful State of the Art Lakefront Residence with All Encompassing Views of Its Spectacular Setting. Coveted Point Lot complete with Pool, Spa, Waterfalls, Gas Fired Fire Pit, Built In Barbeque, Outdoor Dining Area, Surrounding Lakeside Terraces, and Private Boat Dock. Exquisite Interior includes Solid Hardwood Hickory Flooring, High Volume Ceilings, Open Living Areas and Extraordinary View Windows and Doors. Magnificent Kitchen with Alder Wood Cabinetry, Marble Counters, Viking Refrigerator-Freezer, Double Ovens, Center Island with 6 Burner Cook Top, Prep Sink, and Microwave. Butler's Pantry includes a Full Sized Temperature Controlled Wine Cooler. All Primary Living Areas Open to Lakefront. Romantic Master Suite has View Windows and Patio overlooking Breathtaking Views. Lavish Master Bath includes a Soaking Spa Tub, Glass Enclosed Shower and Bench. Beautiful Designated Home Office can be accessed through Home and Its Own Separate Outdoor Stairway. Home was completed in 2007.
Location
State CA
County Los Angeles
Interior
Interior Features Formal Dining Room
Heating Central Furnace
Cooling Air Conditioning, Central A/C, Dual
Flooring Carpet, Ceramic Tile, Hardwood
Fireplaces Type Living Room
Laundry Individual Room
Exterior
Exterior Feature Balcony
Garage Spaces 2.0
View Y/N Yes
View Lake Front View, Lake View, Mountain View
Building
Lot Description Street Paved, Street Private
Read Less



