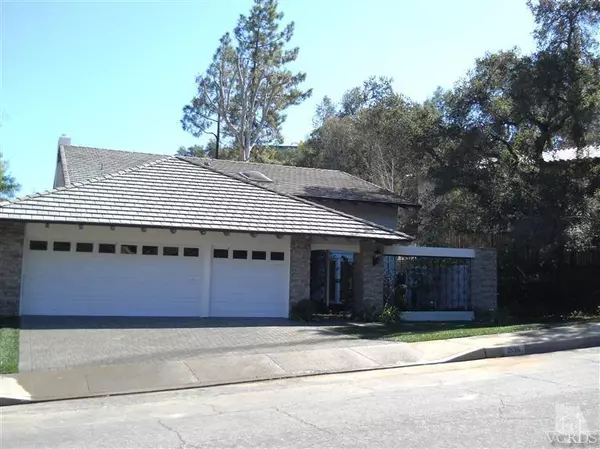For more information regarding the value of a property, please contact us for a free consultation.
2076 Woodburn Avenue Westlake Village, CA 91361
Want to know what your home might be worth? Contact us for a FREE valuation!

Our team is ready to help you sell your home for the highest possible price ASAP
Key Details
Sold Price $878,900
Property Type Single Family Home
Listing Status Sold
Purchase Type For Sale
Square Footage 2,823 sqft
Price per Sqft $311
Subdivision Southshore Hills-720
MLS Listing ID 12008877
Sold Date 07/20/12
Bedrooms 4
Full Baths 3
HOA Fees $68/ann
Year Built 1970
Lot Size 9,341 Sqft
Property Description
Regular Sale! Gorgeous two-story home w/custom interior dcor in Westlake Village! This 4 br/3 ba home sits in Southshore Hills & is move-in ready:completely updated w/new flooring, carpeting, paint & fixtures. Enter from private stone courtyard w/new landscaping to an open & airy floor plan that includes formal living room w/modern, new stacked stone fireplace & well-defined formal dining room. A very big family room offers large bay window overlooking courtyard. Chef's kitchen boasts new appliances & new granite counters w/beautiful glass tile backsplash. One bedroom/bath is located downstairs offering good privacy. 2 addl bedrooms(one w/2 walk-in closets)+ master bedroom are found up a sweeping staircase to 2nd floor. Master bedroom features huge walk-in closet, warm new travertine fireplace & French doors leading to balcony overlooking pool & treetops beyond. Enjoy backyard fun w/sparkling pool/spa + large usable sideyards. Award-winning schools! This home is not to be missed!
Location
State CA
County Ventura
Interior
Interior Features Crown Moldings, High Ceilings (9 Ft+), Recessed Lighting, Turnkey, Granite Counters, Formal Dining Room
Heating Central Furnace, Natural Gas
Cooling Air Conditioning, Ceiling Fan(s), Central A/C
Flooring Carpet, Travertine
Fireplaces Type Raised Hearth, Family Room, Gas
Laundry In Garage
Exterior
Exterior Feature Balcony
Parking Features Garage - 3 Doors
View Y/N Yes
Building
Lot Description Back Yard, Front Yard, Landscaped, Lawn, Lot Shape-Rectangle, Sidewalks, Street Paved
Read Less



