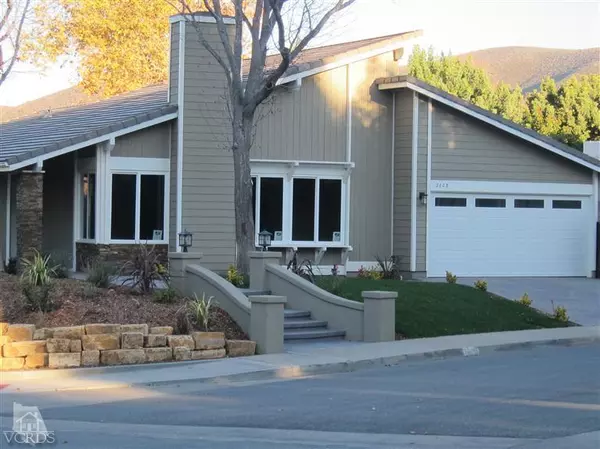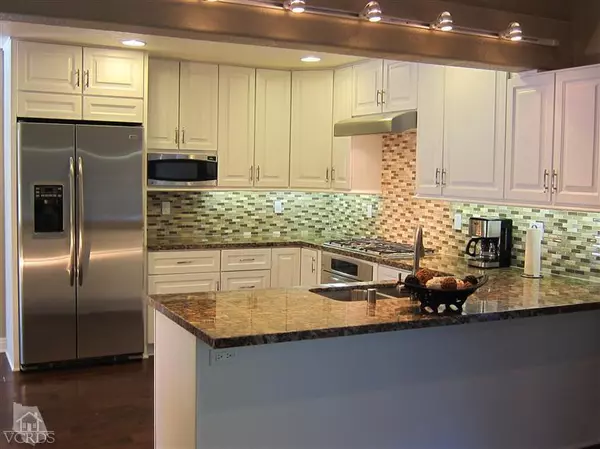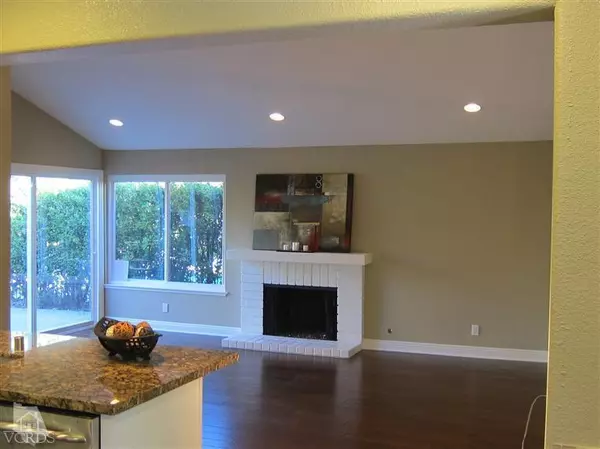For more information regarding the value of a property, please contact us for a free consultation.
2803 Alpine Court Westlake Village, CA 91362
Want to know what your home might be worth? Contact us for a FREE valuation!

Our team is ready to help you sell your home for the highest possible price ASAP
Key Details
Sold Price $730,000
Property Type Single Family Home
Listing Status Sold
Purchase Type For Sale
Square Footage 2,078 sqft
Price per Sqft $351
Subdivision Westlake Hills-729
MLS Listing ID 13000208
Sold Date 04/30/13
Bedrooms 4
Full Baths 2
Year Built 1978
Lot Size 9,148 Sqft
Property Description
New in all the important ways, the home features a beautifully appointed kitchen with stainless appliances including: GE Profile cook top, oven, dishwasher, microwave and side by side refrigerator/freezer. Granite tops with full glasss tile backsplash and massive storage. The home features warm two tone paint throughout finely finshed with upgraded base and crown moldings. Hardwood floors enrich the living, family and kithcen. Fireplaces accent the living room and family room. All new Bathrooms include: darkwood cabinets,granite tops, travertine floors. The master features a double shower with dual shower heads and dual wands. Exterior features landscaped front yard with accent lighting. The rear yard features a new patio, green lawn and fruit trees. This home is located within the premier Westlake Hills North Ranch neighborhood. This includes: Walk to Shopping and Dining, award winning Westlake Hills Elementary School, Russell Park and landscaped Paseos, HOA $20. per year.
Location
State CA
County Ventura
Interior
Interior Features Beamed Ceiling(s), Cathedral/Vaulted, Crown Moldings, Recessed Lighting, Granite Counters, Pantry, Formal Dining Room
Heating Central Furnace, Forced Air, Natural Gas
Cooling Air Conditioning, Central A/C, Electric
Flooring Carpet, Hardwood, Travertine
Fireplaces Type Family Room, Living Room
Laundry In Closet, Inside
Exterior
Garage Spaces 2.0
Utilities Available Cable Connected
View Y/N No
Building
Lot Description Lawn, Sidewalks, Street Lighting, Street Paved, Cul-De-Sac
Read Less



