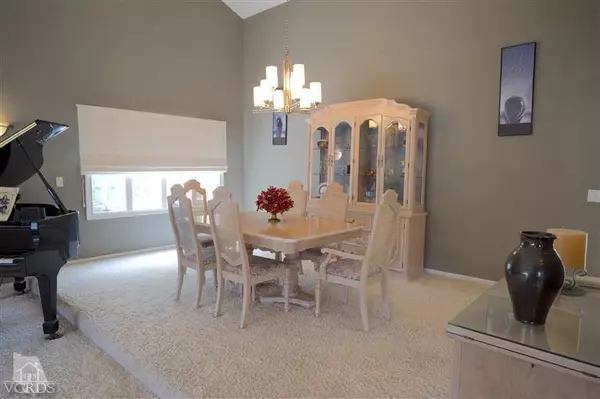For more information regarding the value of a property, please contact us for a free consultation.
6151 Rustling Oaks Drive Agoura Hills, CA 91301
Want to know what your home might be worth? Contact us for a FREE valuation!

Our team is ready to help you sell your home for the highest possible price ASAP
Key Details
Sold Price $870,000
Property Type Single Family Home
Listing Status Sold
Purchase Type For Sale
Square Footage 3,117 sqft
Price per Sqft $279
Subdivision Morrison East Meadows-824
MLS Listing ID 13006101
Sold Date 06/14/13
Bedrooms 3
Full Baths 2
Half Baths 1
HOA Fees $64/ann
Year Built 1980
Lot Size 7,044 Sqft
Property Description
Beautiful Morrison Ranch home w/customized floor plan. Large open living room w/fireplace. Formal Dining room w/high ceilings. The open kitchen has added square footage from removal of its atrium & now features: a large center island; recess lights; updated appliances; tile flrs. A central nook off kitchen opens to a spacious family room w/fireplace, bar & recess lights. There are sliding doors from kitchen & family room to bkyd w/shades & silhouettes. The Mstr bedroom has its own office/retreat, chair molding, ceiling fan, walk-in closet & remodeled Mstr Bathroom.The upstairs bathroom has been also remodeled. The Bkyd features;lots of trees & shrubbery making for a private retreat; pool/spa; covered patio;grassy area & dog run. Add'l features: marble entry;smooth ceilings; mirrored wardrobes; ceiling fans;sitting bench under window; laundry room w/cabinets; newer windows; beveled glass sliders; roll up garage doors & work bench/cabinets in garage. Walking distance to Willow Elementary
Location
State CA
County Los Angeles
Interior
Interior Features Formal Dining Room
Heating Central Furnace
Cooling Air Conditioning, Central A/C
Flooring Carpet, Marble
Fireplaces Type Family Room, Living Room
Laundry Individual Room
Exterior
Pool Gunite
View Y/N No
Building
Lot Description Curbs, Street Lighting, Street Paved
Sewer Septic Tank, Public Sewer
Read Less
GET MORE INFORMATION




