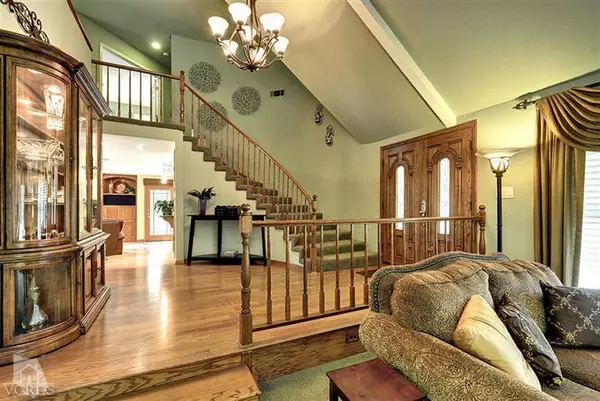For more information regarding the value of a property, please contact us for a free consultation.
855 Hartglen Avenue Westlake Village, CA 91361
Want to know what your home might be worth? Contact us for a FREE valuation!

Our team is ready to help you sell your home for the highest possible price ASAP
Key Details
Sold Price $891,000
Property Type Single Family Home
Listing Status Sold
Purchase Type For Sale
Square Footage 3,050 sqft
Price per Sqft $292
Subdivision Westshore Knolls-730
MLS Listing ID 13008738
Sold Date 07/31/13
Bedrooms 4
Full Baths 2
Half Baths 1
HOA Fees $53/mo
Year Built 1977
Lot Size 8,276 Sqft
Property Description
This well-appointed Westshore Knolls home welcomes you w/ rose gardens, newer ceramic tile roof, vaulted ceilings, flowing flooplan, step down LR open to DR for easy entertaining. Gorgeous, remodeled granite kitchen w/ oversized travertine flooring, warm cherry wood cabinetry, stainless GE monogram prof. stove & grill, built-in fridge, custom backsplash so much more. Addjacent FR is open w/ wall removed between kitchen to feature beautiful built-in cherry entertainment center (wall bumped out & permitted) w/floor-to ceiling fireplace, wet-bar w/ built-in fridge, decorative lighting. Remodeled baths thruout; half-bath down nr lg convenient laundry room & laundry chute, oversized 2 car garage. Property sides to a greenbelt for extra space. Private rear yard w/ tree shaded hillside, in-ground pool & covered patio area. Upstairs has bonus room, great for office or pool table. All 4 beds upstairs, Master has marble fireplace w/ custom accents. Vlg. Homes Pool & Tennis - this is it!
Location
State CA
County Ventura
Interior
Interior Features Granite Counters, Formal Dining Room
Heating Central Furnace
Cooling Air Conditioning, Central A/C, Zoned A/C
Flooring Carpet, Hardwood, Travertine, Other
Fireplaces Type Family Room
Laundry Individual Room
Exterior
Pool Association Pool, Community Pool, Private Pool
View Y/N No
Building
Lot Description Sidewalks, Street Lighting, Street Paved, Greenbelt
Sewer Septic Tank, Public Sewer
Read Less



