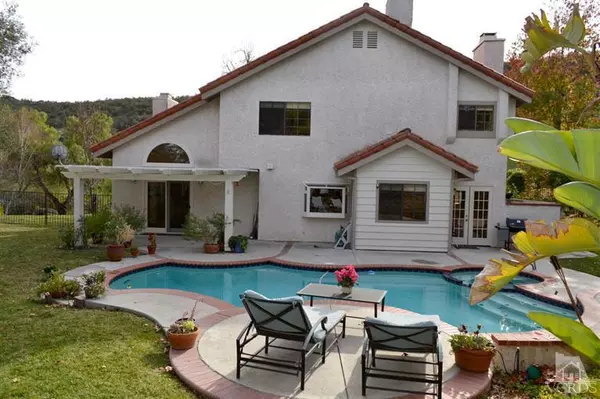For more information regarding the value of a property, please contact us for a free consultation.
2033 Glastonbury Road Westlake Village, CA 91361
Want to know what your home might be worth? Contact us for a FREE valuation!

Our team is ready to help you sell your home for the highest possible price ASAP
Key Details
Sold Price $849,000
Property Type Single Family Home
Listing Status Sold
Purchase Type For Sale
Square Footage 2,648 sqft
Price per Sqft $320
Subdivision Bluffs
MLS Listing ID 12000494
Sold Date 02/29/12
Style Mediterranean,Traditional
Bedrooms 4
Full Baths 3
Year Built 1984
Lot Size 0.262 Acres
Property Description
Incredible Westlake Bluffs home! This immaculate home is upgraded with plantation shutters, French doors, neutral carpeting, travertine & hardwood floors. It has an elegant living room with a fireplace & vaulted ceiling. The formal dining area has sliding doors to the rear garden & pool. The remodeled center island kitchen has granite counters, a Viking range, stainless steel appliances & a family eating area. The large family room has French doors & a wet bar adjoining the kitchen. One bedroom & bath down. The master suite upstairs has a fireplace & mountain view. Indoor laundry & garage with built-in cabinets. The hot water heater & pool pump were replaced. It is located near the end of a cul-de-sac, facing open space. There is a large private yard, a sparkling pool & spa, a covered patio & fruit trees. This prestigious neighborhood has no HOA fees. Easy access to a beautiful community park, hiking trails, the lake & restaurants. Award winning Conejo Valley Schools!
Location
State CA
County Ventura
Interior
Interior Features Cathedral/Vaulted, Hi-Speed Data Wiring, Open Floor Plan, Turnkey, Wet Bar, Granite Counters, Pantry, Formal Dining Room, Kitchen Island
Heating Central Furnace, Fireplace, Forced Air, Natural Gas
Cooling Air Conditioning, Central A/C
Flooring Carpet, Concrete Slab, Hardwood, Stone, Stone Tile
Fireplaces Type Family Room, Living Room, Gas
Laundry Individual Room
Exterior
Garage Spaces 2.0
Pool Heated & Filtered, Gunite
Utilities Available Cable Connected
View Y/N Yes
View Mountain View
Building
Lot Description Curbs, Sidewalks, Street Lighting, Street Paved, Cul-De-Sac
Read Less



