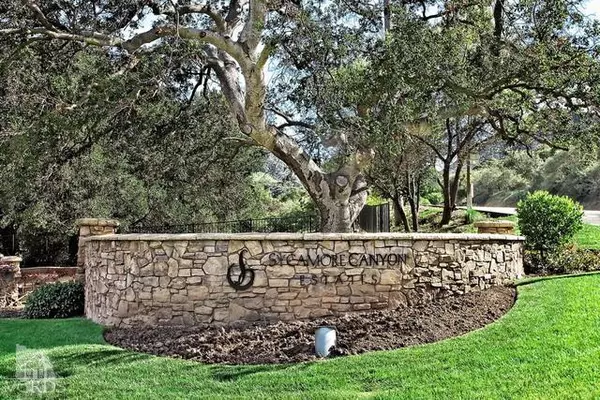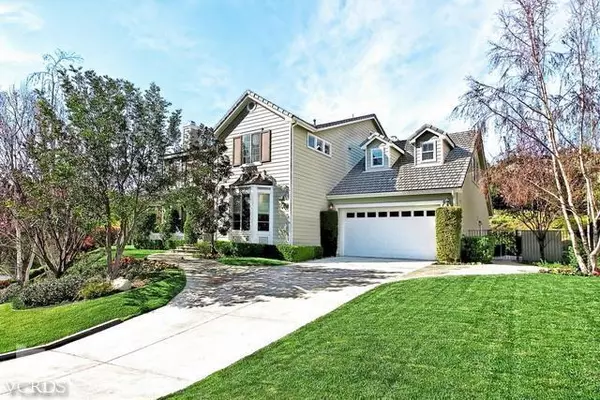For more information regarding the value of a property, please contact us for a free consultation.
1663 Sycamore Canyon Drive Westlake Village, CA 91361
Want to know what your home might be worth? Contact us for a FREE valuation!

Our team is ready to help you sell your home for the highest possible price ASAP
Key Details
Sold Price $1,499,000
Property Type Single Family Home
Listing Status Sold
Purchase Type For Sale
Square Footage 4,366 sqft
Price per Sqft $343
Subdivision Sycamore Canyon Estates-731
MLS Listing ID 13003560
Sold Date 07/03/13
Bedrooms 4
Full Baths 4
Half Baths 1
HOA Fees $435/mo
Year Built 2003
Lot Size 0.393 Acres
Property Description
This beautiful home is nestled in the Santa Monica Mountains and is located in the guard gated Sycamore Canyon Estates. This home features beautiful custom hardwood floors, crown molding thought-out and a large gourmet kitchen with granite counters, stainless steel appliances, breakfast bar and breakfast nook, and a butler pantry with wine cooler. This home has a large family room located off of the kitchen with custom built-ins & fireplace, formal dining room, formal living room with a fireplace and a large bonus room upstairs with built-in desk and added storage. There is also an optional den/office or 5th bedroom downstairs, with 3 bedrooms upstairs each with their own private bathroom. Also upstairs is a large master bedroom and bathroom with tile floors and granite counters, wood shutters, and custom closest organizers. The rear yard has a beautiful custom saltwater pool and spa, BBQ area, large grass area with mountain views, custom flagstone accents and beautiful landscaping.
Location
State CA
County Los Angeles
Interior
Interior Features Crown Moldings, Granite Counters, Formal Dining Room
Heating Central Furnace, Natural Gas
Cooling Air Conditioning, Central A/C, Dual
Flooring Carpet, Hardwood
Fireplaces Type Family Room, Living Room
Laundry Individual Room
Exterior
Pool Heated, Private Pool
View Y/N Yes
View Mountain View
Building
Lot Description Back Yard, Lawn, Street Paved, Street Private, Cul-De-Sac
Read Less



