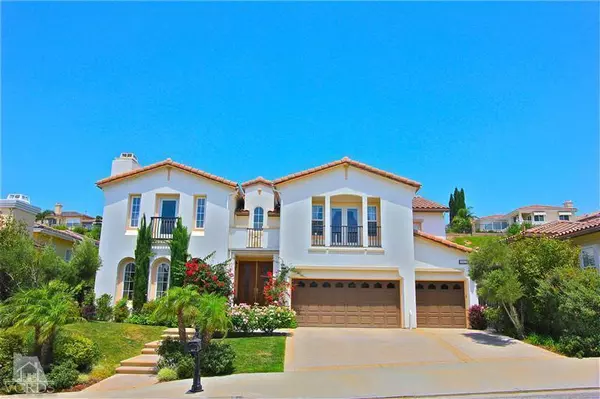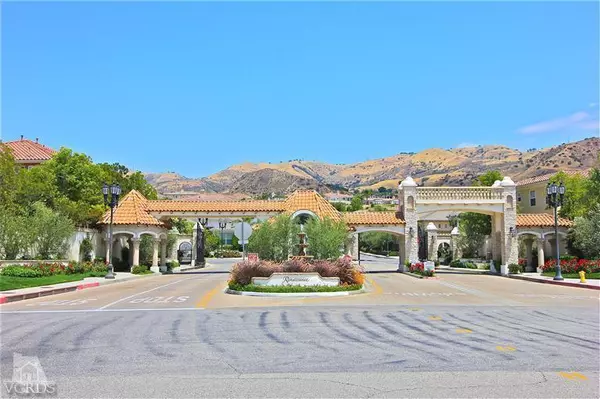For more information regarding the value of a property, please contact us for a free consultation.
20137 Via Medici Northridge, CA 91326
Want to know what your home might be worth? Contact us for a FREE valuation!

Our team is ready to help you sell your home for the highest possible price ASAP
Key Details
Sold Price $1,285,000
Property Type Single Family Home
Listing Status Sold
Purchase Type For Sale
Square Footage 4,721 sqft
Price per Sqft $272
MLS Listing ID 13009272
Sold Date 09/25/13
Bedrooms 5
Full Baths 4
Half Baths 2
HOA Fees $225/mo
Year Built 2000
Lot Size 0.263 Acres
Property Description
Welcome to the exclusive guard gated community - RENAISSANCE. This 4,721 square foot home has 5 bedrooms (fifth bedroom currently being used as Formal Office), 6 baths + loft and is situated on the end of a cul-de-sac. Features include an open floor plan, circular entry with 19 foot ceilings, diagonal marble flooring with marble keys, formal living room with high ceilings, lots of natural light & fireplace, formal dining room with custom mural, circular coffered ceiling, upgraded chandelier and sconces. Kitchen has upgraded cabinets, center island with granite counters, sink and storage, 5 burner Thermador cook top, double oven, built in microwave, built in Subzero refrigerator with panels that match the cabinets, and a circular eat in area just off the kitchen. Family room features 2 media built ins, upgraded fireplace and hearth with a door leading to the private back yard. Huge master suite with retreat, double coffered ceilings, master bath with his/her sink & walk in closet.
Location
State CA
County Los Angeles
Interior
Interior Features Formal Dining Room
Heating Central Furnace
Cooling Air Conditioning, Ceiling Fan(s), Central A/C
Flooring Carpet, Marble
Fireplaces Type Family Room, Living Room, Gas Starter
Laundry Laundry Area
Exterior
View Y/N No
Building
Lot Description Sidewalks, Street Lighting, Street Private, Cul-De-Sac
Sewer In, Connected and Paid
Read Less



