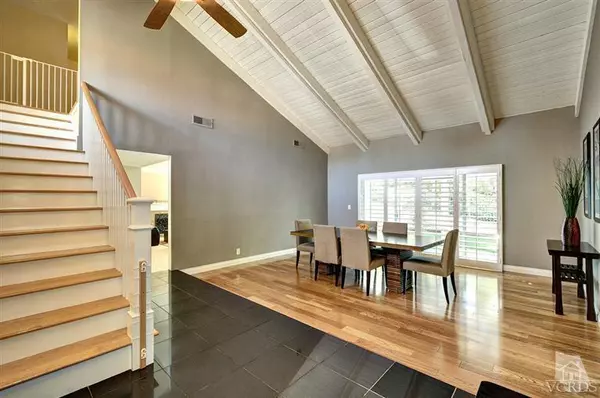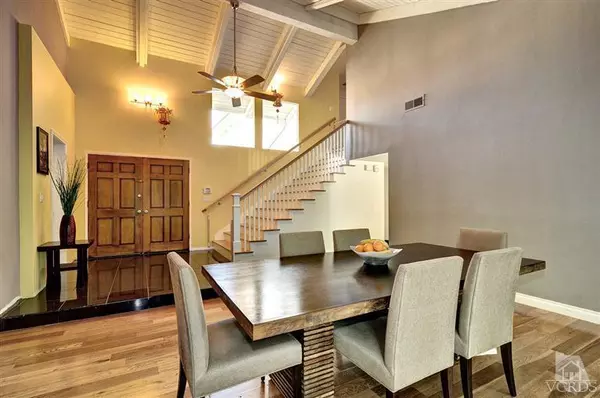For more information regarding the value of a property, please contact us for a free consultation.
2136 Glenhollow Street Westlake Village, CA 91361
Want to know what your home might be worth? Contact us for a FREE valuation!

Our team is ready to help you sell your home for the highest possible price ASAP
Key Details
Sold Price $710,000
Property Type Single Family Home
Listing Status Sold
Purchase Type For Sale
Square Footage 2,846 sqft
Price per Sqft $249
Subdivision Westshore Knolls-730
MLS Listing ID 12002171
Sold Date 06/01/12
Bedrooms 4
Full Baths 3
HOA Fees $50/qua
Year Built 1975
Lot Size 7,900 Sqft
Property Description
This Westlake Village home is beautiful. At more than 2,800 square feet it is one of the largest models in the neighborhood. This home offers 4 bedrooms (3 upstairs, 1 downstairs), and 3 baths. The floorplan benefits from its contemporary feel. Wonderfully located street backing to a cul-de-sac for rear yard privacy. Fully remodeled kitchen including stainless appliances. Double door entry, vaulted ceilings, dramatic staircase, light and bright. Newer windows/sliders with plantation shutters in primary rooms. Family room has a fireplace & opens to the rear yard. Full indoor laundry room. 3 car garage. Air conditioned. Huge master suite with vaulted ceilings, substantial closets, updated bath with free-standing spa tub & contemporary sink fixtures. Other baths are partially updated too. Lower level office adds function. Village Homes has community pool, tennis, green-belts, parks, & playfields. Wonderful schools and a great location.
Location
State CA
County Ventura
Interior
Interior Features Formal Dining Room
Heating Central Furnace, Natural Gas
Cooling Air Conditioning, Ceiling Fan(s), Central A/C
Flooring Carpet, Stone, Stone Tile, Wood/Wood Like
Fireplaces Type Family Room
Laundry Individual Room
Exterior
Parking Features Garage - 3 Doors
Pool Association Pool, Community Pool, Private Pool, Gunite
View Y/N No
Building
Lot Description Sidewalks, Street Lighting, Street Paved
Read Less



