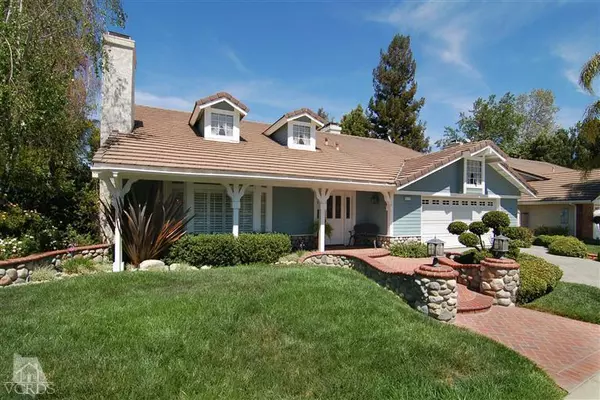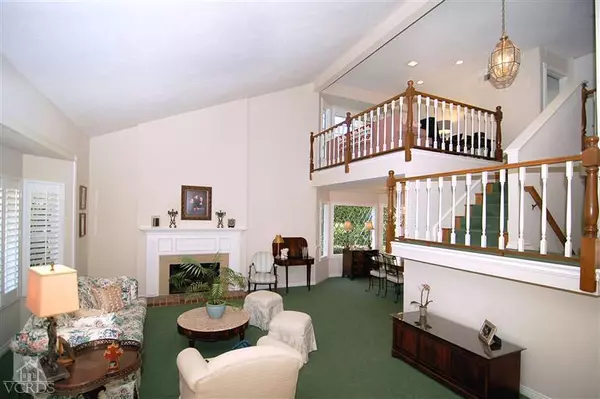For more information regarding the value of a property, please contact us for a free consultation.
29333 fountainwood Street Agoura Hills, CA 91301
Want to know what your home might be worth? Contact us for a FREE valuation!

Our team is ready to help you sell your home for the highest possible price ASAP
Key Details
Sold Price $885,000
Property Type Single Family Home
Listing Status Sold
Purchase Type For Sale
Square Footage 3,163 sqft
Price per Sqft $279
Subdivision Morrison East Meadows-824
MLS Listing ID 13004643
Sold Date 06/04/13
Style Traditional
Bedrooms 4
Full Baths 3
HOA Fees $72/ann
Year Built 1982
Lot Size 8,882 Sqft
Property Description
Highly upgraded home.Dual windows and doors throughout.Custom shutters.Fresh exterior paint on trim and wood in front.Stone driveway.Brick herrigbone walkways and porch.Upgraded entry door with leaded glass and sidelights.Upgraded carpet.Hardwood floors in entry,kitchen,breakfast room,partial family room and hall.All windows have custom casements.Dining room has custom leaded windows.Upgraded kitchen with oak cabinets,granite counters,double ovens, built in refrigerator,trash compactor, dishwasher,gas stove and pot rack.Wonderful family room with upgraded fireplace,judges paneling,built in bookcases and French doors.Very large downstairs bedroom. All baths have been updated.Very large master suite with sitting room and fireplace.Large loft can be 5th bedroom.Very lush landscaping with lots of custom planters. Very private yard with pool, spa and rock waterfall. Large patio that extends the length of the home.Built in barbeque.Dual heat and air.
Location
State CA
County Los Angeles
Interior
Interior Features Bar, Cathedral/Vaulted, Chair Railings, Crown Moldings, Drywall Walls, Open Floor Plan, Turnkey, Granite Counters, Pantry, Formal Dining Room, Walk-In Closet(s)
Heating Central Furnace, Natural Gas
Cooling Air Conditioning, Central A/C
Flooring Carpet, Hardwood
Fireplaces Type Family Room, Living Room
Laundry Individual Room
Exterior
Exterior Feature Rain Gutters
Pool Heated & Filtered, Gunite
Utilities Available Cable Connected
View Y/N No
Building
Lot Description Sidewalks, Single Lot, Street Lighting, Street Paved, Near Public Transit
Read Less
GET MORE INFORMATION




