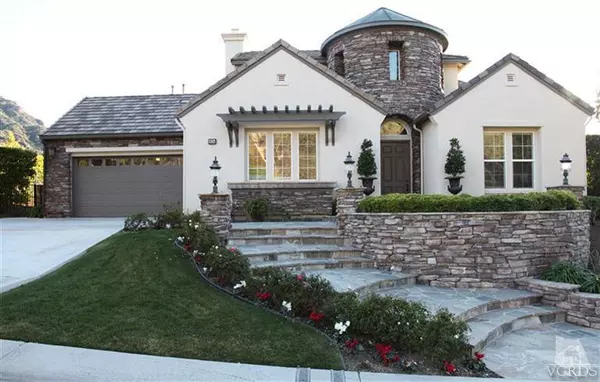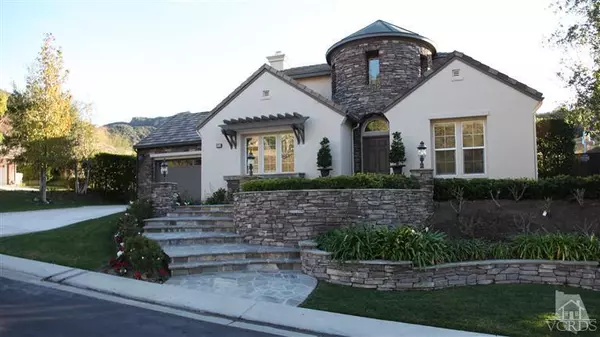For more information regarding the value of a property, please contact us for a free consultation.
1634 Sycamore Canyon Drive Westlake Village, CA 91361
Want to know what your home might be worth? Contact us for a FREE valuation!

Our team is ready to help you sell your home for the highest possible price ASAP
Key Details
Sold Price $1,280,000
Property Type Single Family Home
Listing Status Sold
Purchase Type For Sale
Square Footage 4,259 sqft
Price per Sqft $300
Subdivision Sycamore Canyon Estates-731
MLS Listing ID 12000486
Sold Date 03/09/12
Bedrooms 4
Full Baths 4
Half Baths 1
HOA Fees $435/mo
Year Built 2003
Lot Size 0.351 Acres
Property Description
This French country Estate located in one of only a few guard gated communities located in Westlake Village. Offers stylish detail and craftsmanship. Huge Gourmet Granite Stainless Steel Eat-in Kitchen with Butler's Pantry connected to the Formal Dining Room. The Tranquil Sound of the Fountain Radiating from the European Style Courtyard-Central Atrium fills this home with a Sense of Calm,Peace and Serenity. The Spacious Family Room features a Stacked Stone Fireplace and Built-in Media Center Cabinetry. Bonus rooms include a Loft and a Library-Office-Den with more Built-ins shelves. A fabulous foyer greets you, with fantastic wide planked hardwood flooring, crown molding, high ceilings, professional gourmet kitchen with many other amenities. Recently constructed Saltwater natural pool and spa finishes off with a fire pit and an amazing landscaped entertainer backyard. The pool includes dark pebble texture,slide, and rock structure. Backyard lush, landscaping and outdoor lighting
Location
State CA
County Los Angeles
Interior
Interior Features Granite Counters, Formal Dining Room
Heating Central Furnace, Natural Gas
Cooling Dual, Zoned A/C
Flooring Carpet, Wood/Wood Like
Fireplaces Type Family Room, Living Room
Laundry Individual Room
Exterior
Parking Features Garage - 3 Doors
Pool Black Bottom, Heated - Gas, Private Pool
Utilities Available Cable Connected
View Y/N Yes
View Hills View
Building
Lot Description Street Paved, Street Private, Corner Lot
Sewer Septic Tank, Public Sewer
Read Less



