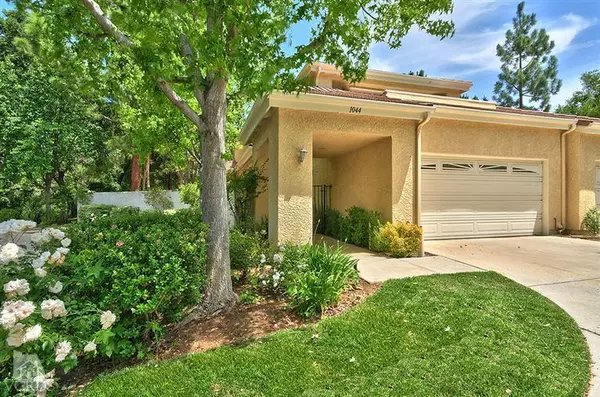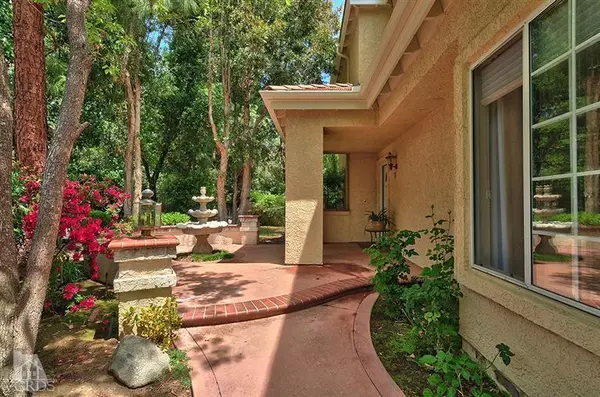For more information regarding the value of a property, please contact us for a free consultation.
1044 Cherry Creek Circle Westlake Village, CA 91362
Want to know what your home might be worth? Contact us for a FREE valuation!

Our team is ready to help you sell your home for the highest possible price ASAP
Key Details
Sold Price $720,000
Property Type Single Family Home
Listing Status Sold
Purchase Type For Sale
Square Footage 2,372 sqft
Price per Sqft $303
Subdivision Braemar Townhomes Nr-753
MLS Listing ID 13006478
Sold Date 07/30/13
Bedrooms 3
Full Baths 2
Half Baths 1
HOA Fees $398/mo
Originating Board Conejo Simi Moorpark Association of REALTORS®
Year Built 1992
Lot Size 1,344 Sqft
Property Description
Lovely Upgraded Gated Braemar townhome at end of the cul-de-sac, backing to trees and the arroyo. Large living areas, tastefully upgraded kitchen with newer cabinets, granite counters, and newer appliances opens to informal dining and family room. Spacious Living room opening to the private patio with firepit. Formal Dining Room, Powder Room, and Indoor Laundry. 2Car Direct Access Garage. Upstairs is a Spacious Master Suite with huge sitting area, large deck off the Master, and enormous walk-in closet; sumptuous bath w/dual vanity and separate tub/shower. Two additional good sized bedrooms PLUS a large loft. This property combines the convenience of gated townhome living, a lush, inviting yard to garden and entertain. Community Pool and Spa. Easy access to recreational activities, shopping, dining, and excellent schools.
Location
State CA
County Ventura
Interior
Interior Features Granite Counters, Formal Dining Room
Heating Central Furnace, Forced Air
Cooling Air Conditioning, Central A/C, Electric
Flooring Carpet, Ceramic Tile, Wood/Wood Like
Fireplaces Type Living Room
Laundry Individual Room
Exterior
Exterior Feature Balcony
Garage Spaces 2.0
Pool Association Pool, Community Pool, Private Pool, Gunite
View Y/N Yes
Building
Lot Description Curbs, Fenced Yard, Street Lighting, Street Paved, Cul-De-Sac
Read Less



