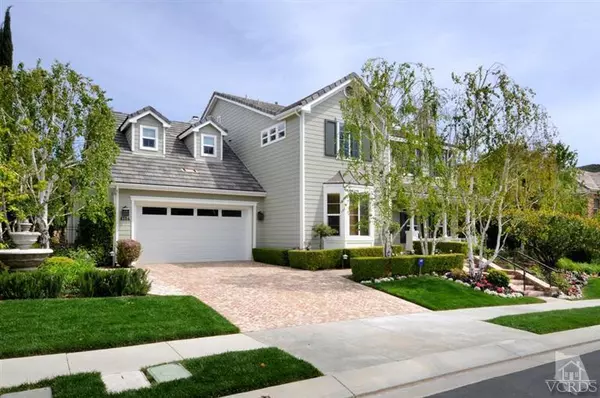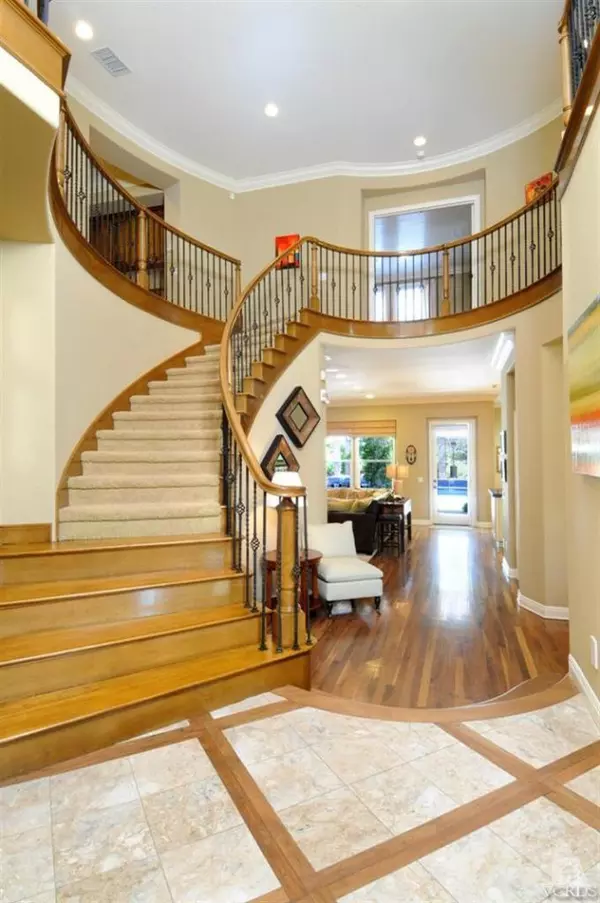For more information regarding the value of a property, please contact us for a free consultation.
4154 Prado De La Puma Calabasas, CA 91302
Want to know what your home might be worth? Contact us for a FREE valuation!

Our team is ready to help you sell your home for the highest possible price ASAP
Key Details
Sold Price $1,825,000
Property Type Single Family Home
Listing Status Sold
Purchase Type For Sale
Square Footage 4,366 sqft
Price per Sqft $418
Subdivision Other - 0011
MLS Listing ID 12004564
Sold Date 07/23/12
Bedrooms 5
Full Baths 5
Half Baths 1
HOA Fees $334/mo
Year Built 2003
Lot Size 0.421 Acres
Property Description
Former Model home w/$$$ spent on upgrades! Beautifully designed 5 bedroom Cape Cod inspired home w/walnut floors, crown moldings, wood ceiling beams, custom built ins, surround sound, large open gourmet kitchen w/custom inlayed granite counters & designer light fixtures, large breakfast room which overlooks the family room w/built in entertainment center & cozy fireplace! Spacious outdoor entertainment area w/ saltwater pool, spa, waterfall & koi pond, covered outdoor living room w/ fireplace & extensive landscaping & trees to provide ultimate privacy. Large 1st floor office/library w/tasteful built-in cabinetry, bright master bedroom suite w/plasma TV, master bath area features tumbled marble, two closets w/custom organizers, spa tub & separate shower, wonderful guest suite (5th BR or media area)with plasma TV, kitchen area, full bath, walk-in closet & added outdoor staircase entry. 3 more bedrooms up, each having their own private baths, 4 car garage w/built-in work space & more!
Location
State CA
County Los Angeles
Interior
Interior Features Formal Dining Room, Kitchen Island
Heating Central Furnace
Cooling Air Conditioning, Ceiling Fan(s), Central A/C
Flooring Carpet, Stone, Stone Tile, Wood/Wood Like
Fireplaces Type Family Room, Living Room, Electric, Gas
Laundry Individual Room
Exterior
View Y/N Yes
Building
Lot Description Sidewalks, Street Paved, Street Private
Sewer Septic Tank, Public Sewer
Read Less



