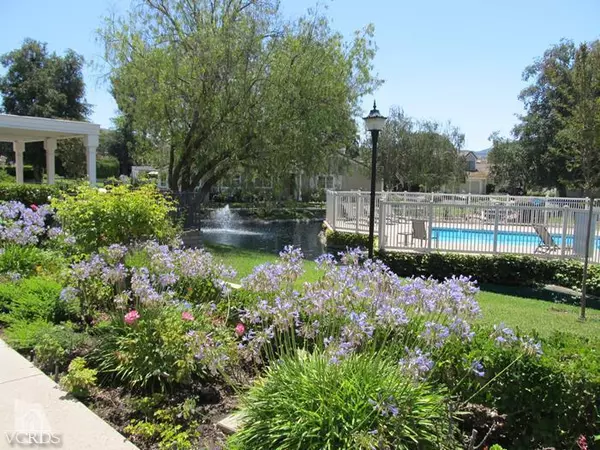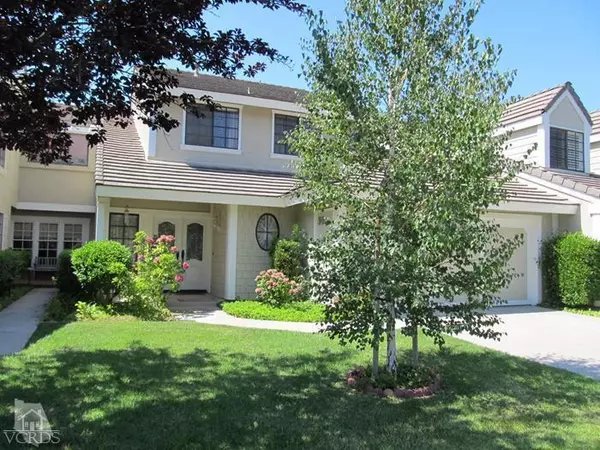For more information regarding the value of a property, please contact us for a free consultation.
3042 Winding Lane Westlake Village, CA 91361
Want to know what your home might be worth? Contact us for a FREE valuation!

Our team is ready to help you sell your home for the highest possible price ASAP
Key Details
Sold Price $700,000
Property Type Single Family Home
Listing Status Sold
Purchase Type For Sale
Square Footage 2,243 sqft
Price per Sqft $312
Subdivision Stoneybrook
MLS Listing ID 13010664
Sold Date 09/12/13
Style Cape Cod
Bedrooms 3
Full Baths 2
Half Baths 1
HOA Fees $450/mo
Year Built 1980
Lot Size 3,485 Sqft
Property Description
Premium Stoneybrook View Location on the Brook! Exceptional Stoneybrook Townhome Situated on the Brook in this Beautifully Landscaped Community Located in the Heart of Westlake Village. Close to Shops, Restaurants, Theaters, Golf, Tennis and Lake. Featuring Many Recent Improvements: Updated Gourmet Kitchen with Granite Counters including Center Island. GE Profile Appliances and Reverse-Osmosis-Water-Filtration-System. Painted Throughout in Light Tones. Tile Floors in Kitchen, Entry and Bathrooms. Carpet in Living Room, Dining Room and Bedrooms. Custom Fireplace Mantel, Crown Molding and Smooth Ceilings. Spacious Living Room, Dining Room and Kitchen with French Doors Leading to a Large Covered Patio Overlooking the Brook. Master Suite with Vaulted Ceilings and Mountain Views, Master Bathroom has Reglazed Counters, Spa Tub and Shower. Ceiling Fans in All Bedrooms. Leaded Glass Front Door with Emtek Hardware. Located on a Quiet Picturesque Cul-De-Sac.
Location
State CA
County Ventura
Interior
Interior Features Cathedral/Vaulted, Crown Moldings, Drywall Walls, Recessed Lighting, Granite Counters, Formal Dining Room, Kitchen Island
Heating Central Furnace, Fireplace, Forced Air, Natural Gas
Cooling Air Conditioning, Central A/C, Electric
Flooring Carpet, Ceramic Tile
Fireplaces Type Living Room, Gas Starter
Laundry Individual Room
Exterior
Parking Features Attached, Oversized
Pool Association Pool, Community Pool, Filtered, Heated, Heated & Filtered, Private Pool
Utilities Available Cable Connected
View Y/N Yes
View Creek/Stream View, Lagoon View, Mountain View
Building
Lot Description Curbs, Sidewalks, Street Asphalt, Street Lighting, Street Paved, Street Private, Cul-De-Sac, Greenbelt
Sewer Septic Tank, Public Sewer
Read Less



