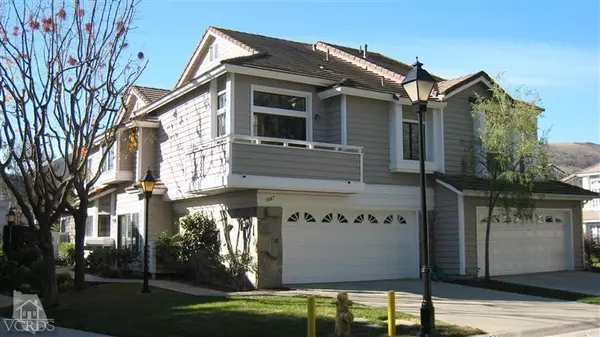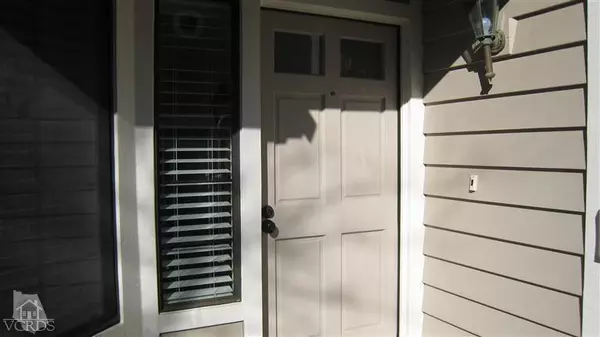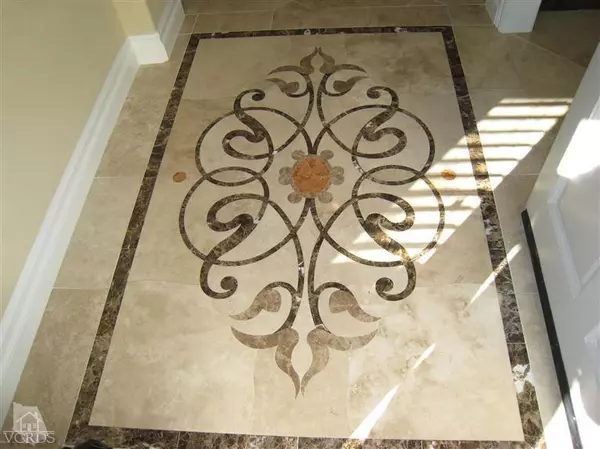For more information regarding the value of a property, please contact us for a free consultation.
5647 Starwood Court Westlake Village, CA 91362
Want to know what your home might be worth? Contact us for a FREE valuation!

Our team is ready to help you sell your home for the highest possible price ASAP
Key Details
Sold Price $670,000
Property Type Single Family Home
Listing Status Sold
Purchase Type For Sale
Square Footage 2,145 sqft
Price per Sqft $312
Subdivision Meadow Oaks Townhomes Nr-742
MLS Listing ID 13000244
Sold Date 03/26/13
Bedrooms 3
Full Baths 2
Three Quarter Bath 1
HOA Fees $350/mo
Year Built 1987
Lot Size 1,523 Sqft
Property Description
No expense has been spared in this exclusive North Ranch townhome. The attention to every detail will be noticed as soon as you open the front door and see the beautiful mosaic inlaid in the rich travertine flooring. The home opens to a spacious living room and formal dining room. The gourmet kitchen will take your breath away with the gorgeous cabinetry and outstanding granite countertops. The large island is perfect for the chef of the house. Stainless appliances finish off the kitchen nicely. The kitchen opens to an intimate family room. The inlaid carpeted stairs lead you to the second floor where you can't help but notice the highly upgraded baseboards and crown molding. The 3 spacious bedrooms each have their own tastefully designed personalities. The luxurious master suite features 12 crown molding, private balcony and a showcase, spa like master bathroom with an incredible walk in shower. The quality and details of this home can only truly be appreciated in person.
Location
State CA
County Ventura
Interior
Interior Features Granite Counters, Formal Dining Room
Heating Central Furnace
Cooling Air Conditioning, Central A/C
Flooring Carpet, Travertine
Fireplaces Type Living Room
Laundry Individual Room
Exterior
Pool Association Pool, Community Pool, Private Pool
View Y/N Yes
View Mountain View
Building
Lot Description Street Private, Cul-De-Sac
Read Less



