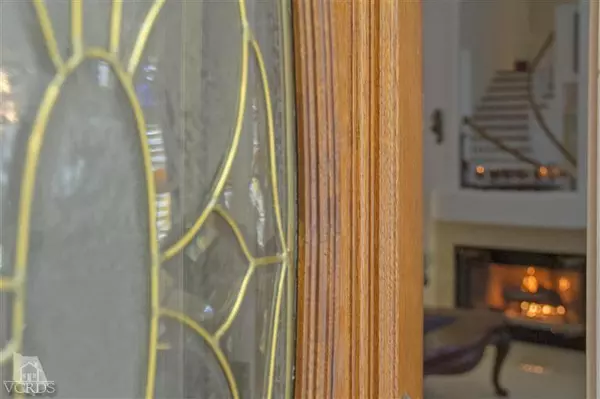For more information regarding the value of a property, please contact us for a free consultation.
5667 Hazelcrest Circle Westlake Village, CA 91362
Want to know what your home might be worth? Contact us for a FREE valuation!

Our team is ready to help you sell your home for the highest possible price ASAP
Key Details
Sold Price $925,000
Property Type Single Family Home
Listing Status Sold
Purchase Type For Sale
Square Footage 2,965 sqft
Price per Sqft $311
Subdivision Braemar S/F Nr-777
MLS Listing ID 13003373
Sold Date 05/24/13
Bedrooms 4
Full Baths 3
Year Built 1988
Lot Size 6,970 Sqft
Property Description
An Absolutely spectacular Westlake Village home with a wonderful pride of ownership! Located in the popular Braemarcommunity of North Ranch,this beautiful showplace is decorator perfect!Enter the foyer with dramatic vaulted ceilings,a elegant winding staircase & beautifully tiled floors. A spacious living room with fireplace,towering arched doorways & wood blinds.A separate Formal dinning room with high ceilings.A remodeled kitchen with a large center island with it own sink & cabintry,updated appliances,Granite counter tops,a separate breakfast area with a bay window overlooking the pool & spa.The Entertainers family room has a fireplace,crown mouldings,wood blinds & a wet bar.There's a 1st floor guest bedroom & updated bath. An upstairs there is a large Media room with vaulted ceilings,large Master suite with high ceilings,wood blinds & a fireplace.A luxurious master bath with skylights,walk in closets,2 other bedrooms & baths.Outside is beautifully landscaped backyard w/a pool& Sp
Location
State CA
County Ventura
Interior
Interior Features Granite Counters, Pantry, Formal Dining Room
Heating Central Furnace, Natural Gas
Cooling Air Conditioning, Ceiling Fan(s), Central A/C
Flooring Carpet, Ceramic Tile, Hardwood
Fireplaces Type Family Room, Living Room
Laundry Laundry Area
Exterior
Parking Features Garage - 3 Doors, Attached
Pool Private Pool
View Y/N No
Building
Lot Description Fenced Yard, Lot-Level/Flat, Street Paved, Cul-De-Sac
Read Less



