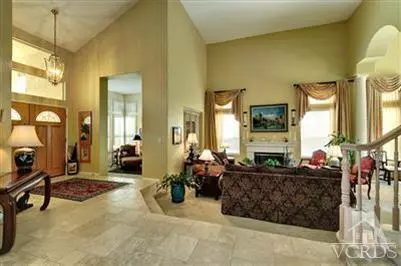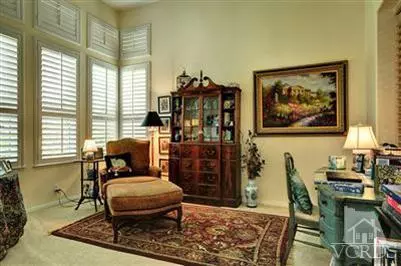For more information regarding the value of a property, please contact us for a free consultation.
2683 Grandoaks Drive Westlake Village, CA 91361
Want to know what your home might be worth? Contact us for a FREE valuation!

Our team is ready to help you sell your home for the highest possible price ASAP
Key Details
Sold Price $1,090,000
Property Type Single Family Home
Listing Status Sold
Purchase Type For Sale
Square Footage 3,516 sqft
Price per Sqft $310
Subdivision Colonade 3Springs-752
MLS Listing ID 12000849
Sold Date 02/14/12
Bedrooms 4
Full Baths 3
Half Baths 1
HOA Fees $11/ann
Year Built 1990
Lot Size 9,792 Sqft
Property Description
Sold Before Processing. Great , up high 3Springs location with VIEWS and UPGRADES. Here is a home you can move in and enjoy right away. Magnificent, completely custom, extra large kitchen will inspire even the most casual chef. Premium Italian granite in the kitchen and the custom bar, as well as high quality custom cabinetry. Easy living and entertaining with this popular floorplan which includes a library/office, living room, pillared dining room w/custom chandelier, and an upstairs Bonus Room. Downstairs bedroom w/private bath, and an amazingly upgraded powder room. Master retreat w/dual sided fireplace, and spacious secondary bedrooms. Walk outside to a resort quality salt water pool/spa with pebble-tec style finish, and newer tiles. Covered patio with 3 retractable awnings for shade on demand. Fruit trees included. And did I mention the VIEWS? Newer HVAC, pool equipment, lighting, etc. see attached list of improvements.
Location
State CA
County Los Angeles
Interior
Interior Features Granite Counters, Pantry, Formal Dining Room
Heating Central Furnace, Forced Air, Natural Gas
Cooling Air Conditioning, Central A/C, Dual, Electric
Flooring Carpet, Stone, Stone Tile, Travertine
Fireplaces Type Family Room, Living Room, Gas Starter
Laundry Individual Room, Inside
Exterior
Parking Features Garage - 3 Doors
Pool Heated - Gas, Heated & Filtered, Permits, Private Pool, Gunite
Utilities Available Cable Connected
View Y/N Yes
View Hills View, Mountain View
Building
Lot Description Curbs, Fenced Yard, Fully Fenced, Lot Shape-Irregular, Sidewalks, Single Lot, Street Lighting, Street Paved
Sewer In, Connected and Paid
Read Less



